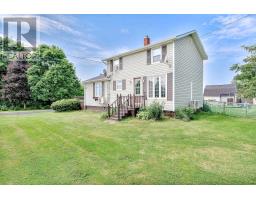4590 UNION Road, St. Louis, Prince Edward Island, CA
Address: 4590 UNION Road, St. Louis, Prince Edward Island
Summary Report Property
- MKT ID202500887
- Building TypeHouse
- Property TypeSingle Family
- StatusBuy
- Added1 weeks ago
- Bedrooms3
- Bathrooms1
- Area962 sq. ft.
- DirectionNo Data
- Added On06 Apr 2025
Property Overview
Welcome to 4590 Union Road, St. Louis ? This 3-bedroom, 1 Bath bungalow is on a 0.53 acre lot with detached garage/workshop. Perfectly suited for a first time home buyer, this home has been thoughtfully updated for comfort and efficiency. Could be easily converted into a 3 bedroom home. Step inside to discover a freshly painted interior in neutral tones, with some brand-new flooring throughout that creates a clean, inviting atmosphere. New Heat pump installed for year-round comfort and an updated electrical service with generator plug added in last 2 years. New Hot Water Heater and new electric stove in Kitchen. Roof replaced approximately 3 years ago, and attic has been re-insulated and vented recently. New barn door added to separate Foyer area from main house which would be perfect for a playroom, office, or home business. Outside, you'll find a generous detached garage 24 x 20 that doubles as a workshop and a private backyard with trees and a great place to enjoy the outdoors. A great area to garden. Added bonus is an above ground metal framed pool is included in the purchase! 13 minutes to Tignish, 1 hour to Summerside. School District is St. Louis Elementary, ME Callaghan and Westisle High. This property is the perfect blend of modern updates and country charm ? a true turn-key property that?s ready for you to move in and make your own! (id:51532)
Tags
| Property Summary |
|---|
| Building |
|---|
| Level | Rooms | Dimensions |
|---|---|---|
| Main level | Kitchen | 11x13 |
| Dining room | 7.8x7.9 | |
| Living room | 15x10.5 | |
| Foyer | 7.. 11 x 7.8 | |
| Primary Bedroom | 9x11.5 | |
| Bedroom | 9x10 | |
| Bath (# pieces 1-6) | 7.1x7.2 |
| Features | |||||
|---|---|---|---|---|---|
| Detached Garage | Gravel | Stove | |||
| Dryer | Washer | Refrigerator | |||

































