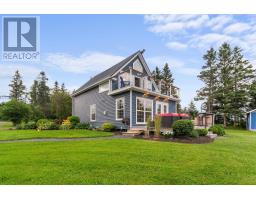63 Johnstons Road, St Margaret, Prince Edward Island, CA
Address: 63 Johnstons Road, St Margaret, Prince Edward Island
Summary Report Property
- MKT ID202420631
- Building TypeRecreational
- Property TypeRecreational
- StatusBuy
- Added7 weeks ago
- Bedrooms2
- Bathrooms1
- Area758 sq. ft.
- DirectionNo Data
- Added On26 Aug 2024
Property Overview
Welcome to 63 Johnsons Road in St. Margarets, Prince Edward Island?an enchanting off-grid retreat nestled off a dirt road on 6.44 acres of lush forest. This cozy three-season home runs entirely on solar power and draws water from its own well, keeping utility costs minimal, with only propane required for the on-demand hot water heater and gas stove. Just a short 1km walk from a beautiful white sand beach. The property offers a peaceful sanctuary complete with a cedar, wood-fired sauna and a tea-colored pond. Enjoy the outdoors from the spacious screened-in porch, which overlooks the pond and surrounding trees, or indulge in a relaxing soak in the cast iron bathtub under the stars. The landscape flourishes with hydrangeas, lilacs, and roses, adding vibrant color and fragrance to the serene setting. Practical features include an equipped tool shed, woodshed, outdoor shower, and circular driveway. For those seeking quiet contemplation, a meditation cabin with a glass roof is tucked away in the woods, offering the perfect escape. The property is equipped with its own drilled well and septic system. There is no wiring for electricity on the grid. Lines are approximate and should be verified by purchasers. (id:51532)
Tags
| Property Summary |
|---|
| Building |
|---|
| Level | Rooms | Dimensions |
|---|---|---|
| Second level | Bedroom | 9.3 X 11.8 |
| Bedroom | 9.3 X 11.8 | |
| Bath (# pieces 1-6) | 7.6 X 2.2 | |
| Main level | Living room | 14.9 X 9.7 |
| Kitchen | 9.6 X 14.9 |
| Features | |||||
|---|---|---|---|---|---|
| Treed | Wooded area | Circular Driveway | |||
| Oven | Refrigerator | ||||




























































