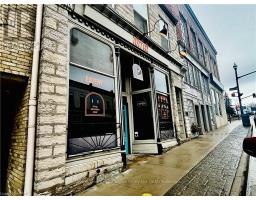115 GLASS STREET, St. Marys, Ontario, CA
Address: 115 GLASS STREET, St. Marys, Ontario
Summary Report Property
- MKT IDX10780362
- Building TypeHouse
- Property TypeSingle Family
- StatusBuy
- Added29 weeks ago
- Bedrooms2
- Bathrooms2
- Area0 sq. ft.
- DirectionNo Data
- Added On03 Dec 2024
Property Overview
BICKELL BUILT HOMES newest bungalow with enhanced components and features! This home boasts a commitment to sustainability. It is NET ZERO READY, not only ensuring your comfort but also reducing your environmental footprint. The design of the home is equally impressive, seamlessly blending efficiency with elegance in the picturesque community of St. Marys. You'll find a truly exceptional 2-bedroom, 2-bathroom bungalow, thoughtfully crafted by an award-winning builder. With a well-designed 1,478 square feet of main floor living and an additional 531 sf finished family room that is visible from the open railing design above, this home embodies both style and functionality. Step into tranquility in your primary suite, complete with an ensuite bathroom and a generously sized walk-in closet, providing you with a private haven for relaxation. The second bedroom, also located on the main floor, is accompanied by a full bathroom, making daily routines effortless for everyone. The possibilities for this property extend even further with a 3-piece rough-in downstairs, enabling you to create a space tailored to your needs, whether it be a gym, guest suite, home office, or additional bedroom(s). Convenience is key, as the laundry and mudroom are smartly situated just off the garage, making daily life a breeze. This home is a perfect fusion of modern living, energy efficiency, and timeless design. Don't miss your chance to experience the best of St. Marys living. Contact us today and explore the potential of this remarkable bungalow, where sustainability and style unite to create your dream home. Other lots also available to design your custom home. (id:51532)
Tags
| Property Summary |
|---|
| Building |
|---|
| Land |
|---|
| Level | Rooms | Dimensions |
|---|---|---|
| Basement | Recreational, Games room | Measurements not available |
| Recreational, Games room | Measurements not available | |
| Main level | Kitchen | 4.27 m x 3.96 m |
| Kitchen | 4.27 m x 3.96 m | |
| Dining room | 4.24 m x 3.05 m | |
| Dining room | 4.24 m x 3.05 m | |
| Living room | 4.24 m x 3.96 m | |
| Living room | 4.24 m x 3.96 m | |
| Primary Bedroom | 4.72 m x 3.43 m | |
| Primary Bedroom | 4.72 m x 3.43 m | |
| Bathroom | 2.84 m x 1.88 m | |
| Bathroom | 2.84 m x 1.88 m | |
| Bathroom | 3.4 m x 1.63 m | |
| Bathroom | 3.4 m x 1.63 m | |
| Bedroom | 4.22 m x 2.84 m | |
| Bedroom | 4.22 m x 2.84 m | |
| Laundry room | 2.79 m x 2.49 m | |
| Laundry room | 2.79 m x 2.49 m |
| Features | |||||
|---|---|---|---|---|---|
| Sump Pump | Attached Garage | Water meter | |||
| Water softener | Garage door opener | Central air conditioning | |||







