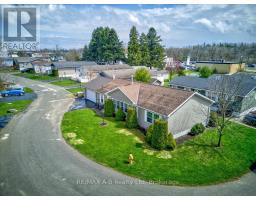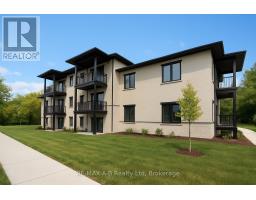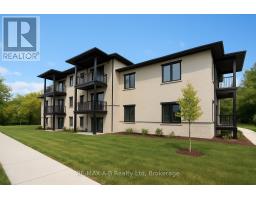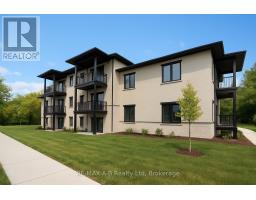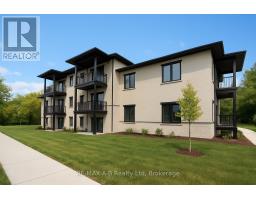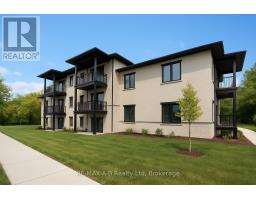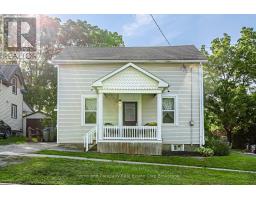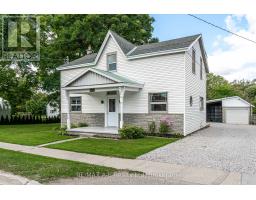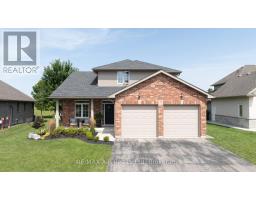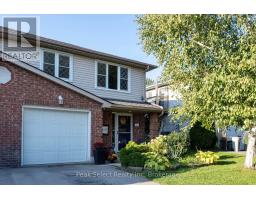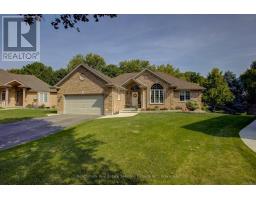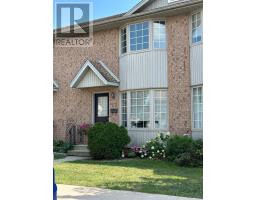129 THAMESVIEW CRESCENT, St. Marys, Ontario, CA
Address: 129 THAMESVIEW CRESCENT, St. Marys, Ontario
Summary Report Property
- MKT IDX12425709
- Building TypeHouse
- Property TypeSingle Family
- StatusBuy
- Added6 days ago
- Bedrooms4
- Bathrooms3
- Area2500 sq. ft.
- DirectionNo Data
- Added On25 Sep 2025
Property Overview
Welcome to your perfect family home in a prime residential neighbourhood! This beautifully designed property features an impressive front entrance with a grand oak staircase leading to the second floor. The spacious front living room offers hardwood flooring, a natural wood-burning fireplace, and cathedral ceilings, complemented by a formal dining room ideal for entertaining, A/C 2021 and Roof 2020. The bright eat-in kitchen includes patio doors that open to a wooden deck perfect for enjoying stunning sunsets. A cozy sunken family room with a gas fireplace, main floor laundry, and a 2-piece powder room add comfort and convenience. Upstairs, the extra-large primary bedroom boasts a 4-piece ensuite and walk-in closet, along with two additional bedrooms, an office or optional 4th bedroom, and a second 4-piece bath. The unfinished lower level is ready for your vision whether it's a home gym, theatre room, or play area for the kids. This is a rare opportunity to own a warm, welcoming family home in a quiet and desirable neighbourhood. (id:51532)
Tags
| Property Summary |
|---|
| Building |
|---|
| Land |
|---|
| Level | Rooms | Dimensions |
|---|---|---|
| Second level | Primary Bedroom | 6.17 m x 4.6 m |
| Bedroom 2 | 3.51 m x 4.09 m | |
| Bedroom 3 | 3.02 m x 2.57 m | |
| Bedroom 4 | 3.17 m x 3.17 m | |
| Main level | Living room | 4.9 m x 4.32 m |
| Dining room | 3.2 m x 3.02 m | |
| Kitchen | 5.26 m x 4.42 m | |
| Family room | 6.38 m x 3.63 m |
| Features | |||||
|---|---|---|---|---|---|
| Irregular lot size | Lighting | Attached Garage | |||
| Garage | Water meter | Dishwasher | |||
| Dryer | Garage door opener | Microwave | |||
| Stove | Washer | Refrigerator | |||
| Central air conditioning | Air exchanger | Fireplace(s) | |||















































