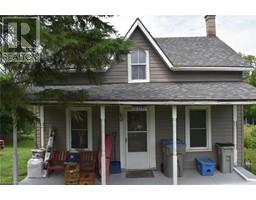3995 LINE 9 Road Unit# 105 21 - St. Marys, St. Marys, Ontario, CA
Address: 3995 LINE 9 Road Unit# 105, St. Marys, Ontario
Summary Report Property
- MKT ID40636275
- Building TypeMobile Home
- Property TypeSingle Family
- StatusBuy
- Added13 weeks ago
- Bedrooms2
- Bathrooms1
- Area540 sq. ft.
- DirectionNo Data
- Added On22 Aug 2024
Property Overview
Discover your perfect getaway at this 45x12' lakefront Quail Ridge home located at Wildwood Campground overlooking Wildwood Lake. This 2017 turnkey unit comes fully furnished and ready for your enjoyment! Amenities include double pull out sectional sofa with storage, gas fireplace, TV, a queen-sized bed with a hydraulic lift for extra storage in the master bedroom, and bunk beds compete the second bedroom. The kitchen is equipped with full-size appliances, including a convenient gas range, ensuring you have everything you need for culinary adventures; including all dishware and cookware. Step outside to your 24' x 10' covered deck with 2 gazebos with a retractable a roof that span whole deck or relax in the rear yard by the lake at your fire pit. Grill meals with ease using the included BBQ, then dine with a breathtaking lake view. Outdoor patio furniture and shed included. Resort Amenities: Enjoy exclusive access to a private beachfront, boat launch/slip, laundry facilities and playground. Great spot for the avid fisherman! *2024 Season Fees paid in full. Site: #105 (id:51532)
Tags
| Property Summary |
|---|
| Building |
|---|
| Land |
|---|
| Level | Rooms | Dimensions |
|---|---|---|
| Main level | Primary Bedroom | 6'10'' x 10'1'' |
| 4pc Bathroom | Measurements not available | |
| Bedroom | 6'3'' x 6'3'' | |
| Eat in kitchen | 11'3'' x 10'1'' | |
| Living room | 8'9'' x 10'1'' |
| Features | |||||
|---|---|---|---|---|---|
| Conservation/green belt | Country residential | Microwave | |||
| Refrigerator | Satellite Dish | Washer | |||
| Gas stove(s) | Window air conditioner | ||||



























































