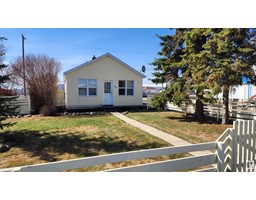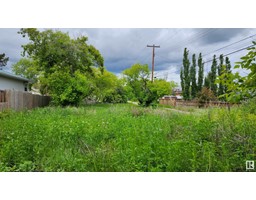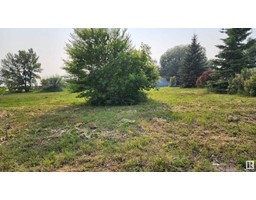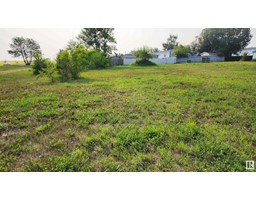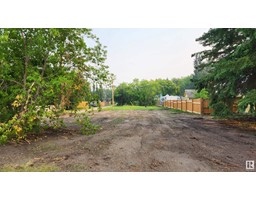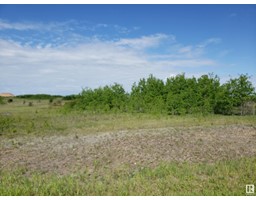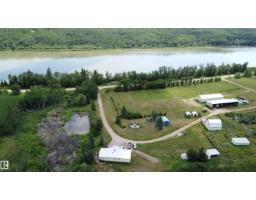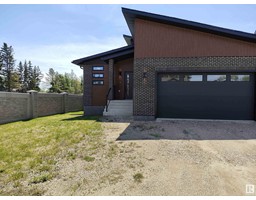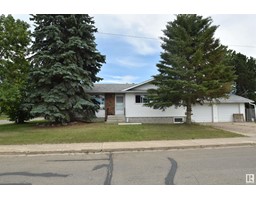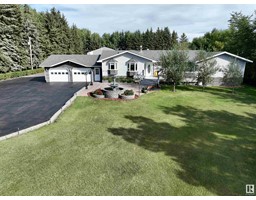#405 4614A Lakeshore DR St. Paul Town, St. Paul Town, Alberta, CA
Address: #405 4614A Lakeshore DR, St. Paul Town, Alberta
Summary Report Property
- MKT IDE4428983
- Building TypeApartment
- Property TypeSingle Family
- StatusBuy
- Added6 weeks ago
- Bedrooms2
- Bathrooms2
- Area1011 sq. ft.
- DirectionNo Data
- Added On04 Apr 2025
Property Overview
2 BED, 2 BATH, FRESHLY PAINTED TOP FLOOR 1012sqft CONDO UNIT with 2 PARKING SPOTS in BEAUTIFUL LAKEVIEW TERRACE for ADULT LIVING (45+)! A great location with Therien Lake, walking trails and beautiful parks only steps away! The unit is complemented by the amenities-elevator, social room, fitness room, wood-working room and secure entry. Also included are 2 PARKING SPOTS-1 in the HEATED PARKADE (you never have to face the elements) and 1 exterior with plug-in beside complex. This unit features a spacious, open design with kitchen/dining/living room and an office area too. The large master bedroom features 2 large closets, room enough for a king size bed and features a 2 pc ensuite. There are many large closets throughout incl. pantry and a separate laundry/storage room. The patio doors lead you to the 25' balcony with duradeck with a convenient storage room at one end. The grounds & complex are kept beautifully! Well-managed complex! Leave the work behind and enjoy carefree living! It's all here for you! (id:51532)
Tags
| Property Summary |
|---|
| Building |
|---|
| Level | Rooms | Dimensions |
|---|---|---|
| Main level | Living room | 3.19 m x 3.11 m |
| Dining room | 3.82 m x 2.12 m | |
| Kitchen | 3.17 m x 2.77 m | |
| Primary Bedroom | 5.22 m x 2.95 m | |
| Bedroom 2 | 3.56 m x 2.88 m | |
| Laundry room | 1.99 m x 1.42 m |
| Features | |||||
|---|---|---|---|---|---|
| See remarks | Park/reserve | No Animal Home | |||
| No Smoking Home | Heated Garage | Parkade | |||
| See Remarks | Dishwasher | Dryer | |||
| Fan | Garage door opener remote(s) | Microwave | |||
| Refrigerator | Stove | Washer | |||
| Window Coverings | Window air conditioner | Vinyl Windows | |||
















































