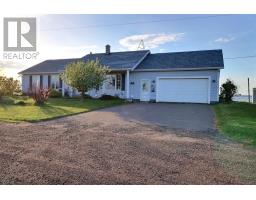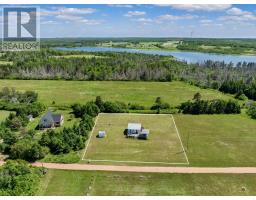181 Creek Road, St. Peter's Harbour, Prince Edward Island, CA
Address: 181 Creek Road, St. Peter's Harbour, Prince Edward Island
Summary Report Property
- MKT ID202413352
- Building TypeHouse
- Property TypeSingle Family
- StatusBuy
- Added22 weeks ago
- Bedrooms4
- Bathrooms3
- Area2176 sq. ft.
- DirectionNo Data
- Added On16 Jun 2024
Property Overview
When Viewing This Property On Realtor.ca Please Click On The Multimedia or Virtual Tour Link For More Property Info. In the much sought after Seafields development, St. Peters Harbour, this year round custom craftsman, atop 1.03 acres, offers panoramic ocean views & meticulous design. It is a brief walk to a nearby beach & minutes to Clarence's Beach. Natural light floods the interior, showcasing quality materials & functional spaces. Features include an oversized 2-car garage, full basement & ample storage. The mature garden, with fountain, complements the seaside ambiance. Spa like primary ensuite with heated floors & steam cabinet. The kitchen boasts solid maple cabinetry & coastal views. Additional highlights include a laundry/mud/pantry room, heat pump, central vac & Vermont-style propane fireplace. Located near Morell's amenities, this property offers deeded beach access & an expansive screened room overlooking dunes, surf and working harbour. (id:51532)
Tags
| Property Summary |
|---|
| Building |
|---|
| Level | Rooms | Dimensions |
|---|---|---|
| Second level | Bedroom | 12.9x27 |
| Bath (# pieces 1-6) | 4.7x5.11 | |
| Main level | Kitchen | 9.9x15.1 |
| Living room | 16.1x15.1 | |
| Dining room | 10.11x12.6 | |
| Foyer | 8.2x8.0 | |
| Primary Bedroom | 16.5x13.3 | |
| Ensuite (# pieces 2-6) | 7.5x12.10 | |
| Bedroom | 12.6x10 | |
| Bedroom | 10.7x10.8 | |
| Bath (# pieces 1-6) | 9.4x5.4 | |
| Laundry room | 12.5x7.11 | |
| Other | 13.11x14.8 |
| Features | |||||
|---|---|---|---|---|---|
| Level | Attached Garage | Heated Garage | |||
| Alarm System | Central Vacuum | Range - Electric | |||
| Dishwasher | Dryer | Washer | |||
| Microwave | Refrigerator | Air exchanger | |||




























