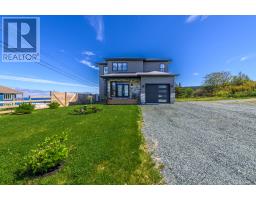17 Brentwood Avenue, St. Philips, Newfoundland & Labrador, CA
Address: 17 Brentwood Avenue, St. Philips, Newfoundland & Labrador
Summary Report Property
- MKT ID1273589
- Building TypeHouse
- Property TypeSingle Family
- StatusBuy
- Added22 weeks ago
- Bedrooms3
- Bathrooms3
- Area3154 sq. ft.
- DirectionNo Data
- Added On16 Jun 2024
Property Overview
Experience the charm and elegance of this spacious and meticulously maintained property. From the moment you arrive, the pride of ownership is evident. The expansive main floor is perfect for family gatherings, offering ample space for everyone to come together or spread out into several inviting rooms for a bit of solitude. Upstairs, you'll find generously sized bedrooms, with the primary suite featuring a large walk-in closet and a luxurious ensuite bathroom. For those who cherish outdoor living, the property boasts a large deck complete with a hot tub—ideal for relaxing on summer evenings or enjoying crisp winter nights. This home is equipped with a mini-split system for efficient heating and cooling, ensuring year-round comfort. Additionally, it features a Rheem Marathon hot water tank, known for its lifetime guarantee, providing peace of mind and long-term reliability. Nestled in a family-friendly neighborhood, this home is located within the coveted Brookside Intermediate zone. Don't miss the opportunity to make this your dream home. (id:51532)
Tags
| Property Summary |
|---|
| Building |
|---|
| Land |
|---|
| Level | Rooms | Dimensions |
|---|---|---|
| Second level | Bedroom | 12'x12' |
| Bedroom | 12'x13.5' | |
| Primary Bedroom | 12'x16' | |
| Main level | Bath (# pieces 1-6) | 4.5'x5' |
| Laundry room | 7'x9' | |
| Kitchen | 10'x12' | |
| Den | 7'x8.5' | |
| Family room | 18'x12' | |
| Living room/Dining room | 28'x25' |
| Features | |||||
|---|---|---|---|---|---|
| Attached Garage | Garage(2) | Dishwasher | |||
| Refrigerator | Stove | Washer | |||
| Dryer | Air exchanger | ||||




























