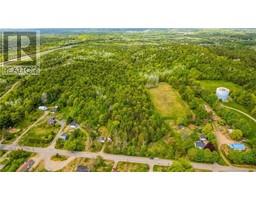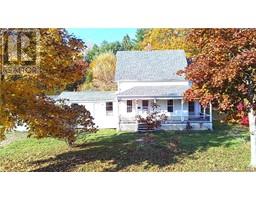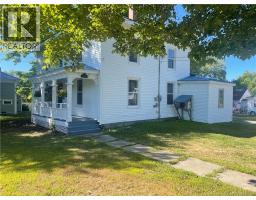316 Milltown Boulevard, St. Stephen, New Brunswick, CA
Address: 316 Milltown Boulevard, St. Stephen, New Brunswick
Summary Report Property
- MKT IDNB116410
- Building TypeHouse
- Property TypeSingle Family
- StatusBuy
- Added11 weeks ago
- Bedrooms4
- Bathrooms2
- Area1250 sq. ft.
- DirectionNo Data
- Added On05 Jun 2025
Property Overview
Charming Bungalow on the St. Croix! Overlooking the shores of the historic St. Croix River, this lovely waterfront bungalow offers a perfect blend of comfort, space, and potential. With three ample bedrooms and a full bath on the main level, it is ideal for families, or those looking for single-level living. There is also a welcoming living room, perfect for relaxing or entertaining, an updated kitchen and a dining area with stunning views of the river. Downstairs, the fully finished lower level offers a second living room, ideal for movie nights or a game room, a half bath, and a versatile bonus room currently used as a bedroom. This space could easily transition into a private office, den, or hobby room to fit your lifestyle. The lower level has incredible potential: with its own entrance, it could be transformed into an in-law suite, a long-term rental, or a vacation rentalthe choice is yours! The large deck overlooking the serene back yard setting and the river is where you'll be spending most of your time spring, summer and fall. Located walking distance to an elementary school, recreational areas and downtown St Stephen. With the peaceful river setting, flexible layout, and income-generating possibilities, this property is a rare in town find on the St. Croix. Call/email or text today to book your showing. (id:51532)
Tags
| Property Summary |
|---|
| Building |
|---|
| Level | Rooms | Dimensions |
|---|---|---|
| Main level | 4pc Bathroom | 13'0'' x 6'0'' |
| Living room | 21'0'' x 11'0'' | |
| Bedroom | 10'0'' x 9'0'' | |
| Bedroom | 9'9'' x 9'8'' | |
| Bedroom | 14'0'' x 13'0'' | |
| Kitchen/Dining room | 21'0'' x 13'0'' |
| Features | |||||
|---|---|---|---|---|---|
| Balcony/Deck/Patio | Heat Pump | ||||





























