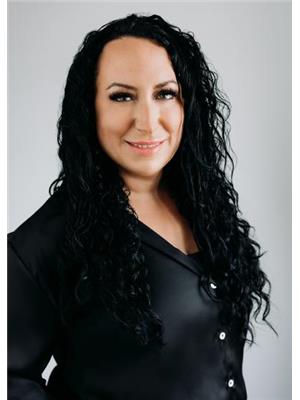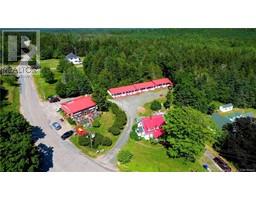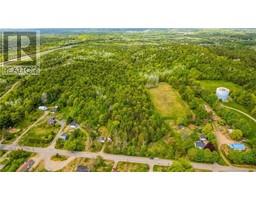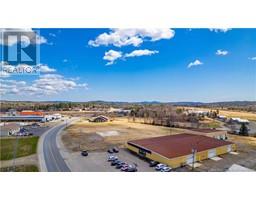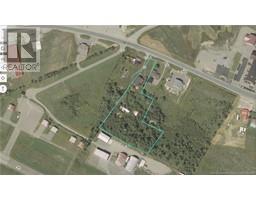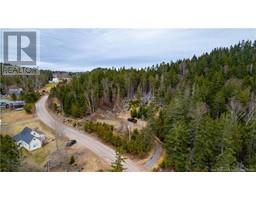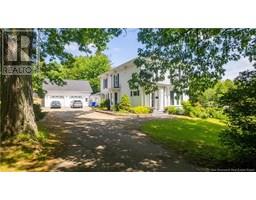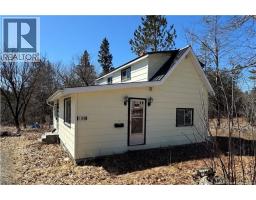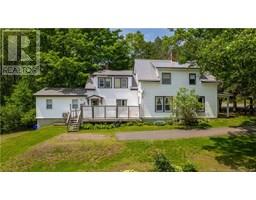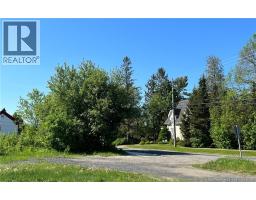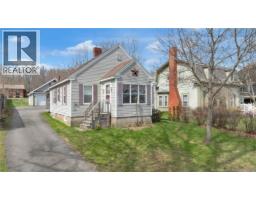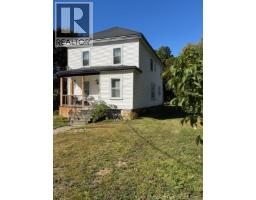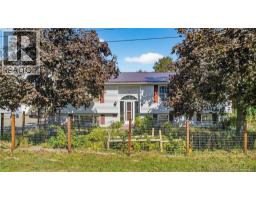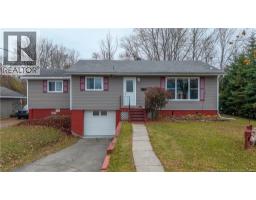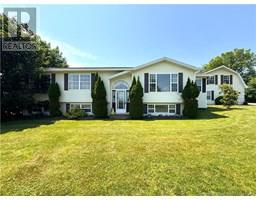61 Prince William Street Unit# I, St. Stephen, New Brunswick, CA
Address: 61 Prince William Street Unit# I, St. Stephen, New Brunswick
Summary Report Property
- MKT IDNB122895
- Building TypeNo Data
- Property TypeNo Data
- StatusBuy
- Added18 weeks ago
- Bedrooms2
- Bathrooms1
- Area1565 sq. ft.
- DirectionNo Data
- Added On23 Sep 2025
Property Overview
This is your chance to own the only unit in this highly sought-after 55+ riverside community that features its own balcony offering breathtaking panoramic views of the river and walking trail. This pristine, one-of-a-kind condo is the crown jewel of the development and a rare find on the market. Enjoy low maintenance living with snow removal (including having your steps shovelled), lawn care, and exterior maintenance all handled for you. The main level features an open concept kitchen and living room with pristine hardwood floors and abundant natural light. The primary bedroom is spacious and serene, located just steps from a full bath with both a tub/shower combo and a separate shower stall. The attached garage allows direct entry into the home, ideal for convenience and comfort. Downstairs, youll find a second bedroom overlooking the river, in-floor heat, and a large storage/utility room with plumbing already in place for a future bathroom. The home is packed with ample storage and generous closets, and has been meticulously maintained. Enjoy peaceful walks, waterfront living, and a true sense of community in this quiet and scenic setting. Dont miss this rare opportunity to own the best unit in this well-managed development! (id:51532)
Tags
| Property Summary |
|---|
| Building |
|---|
| Level | Rooms | Dimensions |
|---|---|---|
| Basement | Storage | 36'10'' x 13'0'' |
| Bedroom | 13'3'' x 13'6'' | |
| Family room | 12'8'' x 24'8'' | |
| Main level | Laundry room | 8'2'' x 6'3'' |
| Primary Bedroom | 13'8'' x 13'3'' | |
| 4pc Bathroom | 9'5'' x 7'6'' | |
| Dining room | 16'0'' x 10'7'' | |
| Kitchen | 39'3'' x 13'1'' |
| Features | |||||
|---|---|---|---|---|---|
| Cul-de-sac | Balcony/Deck/Patio | Attached Garage | |||
| Inside Entry | Heat Pump | ||||



















































