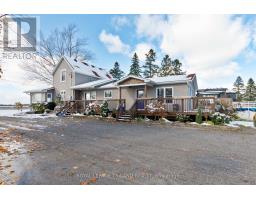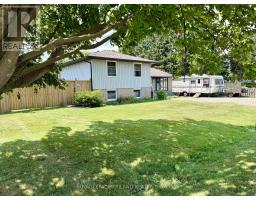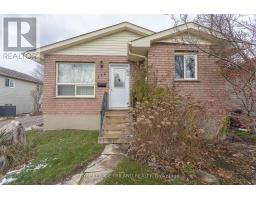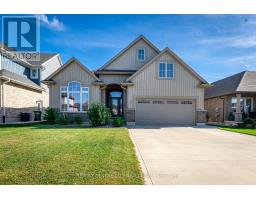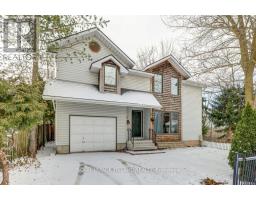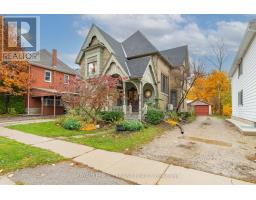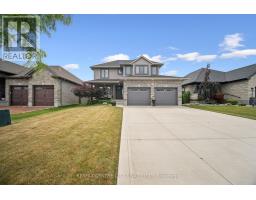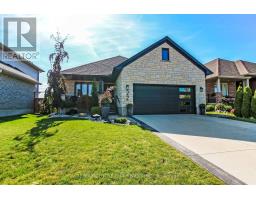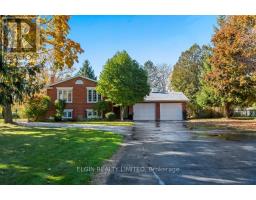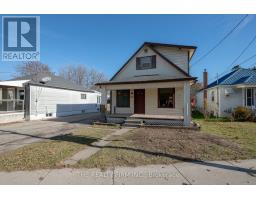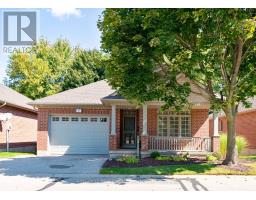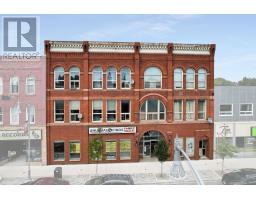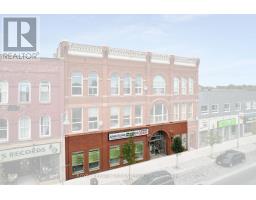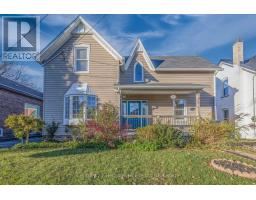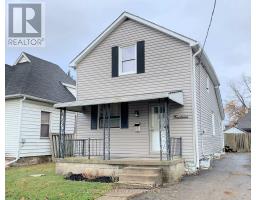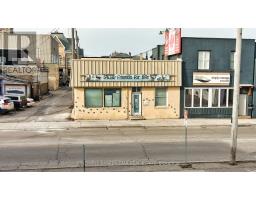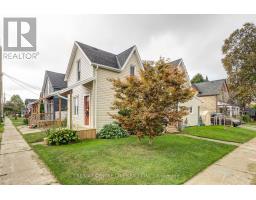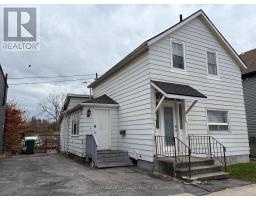112 ELM STREET, St. Thomas, Ontario, CA
Address: 112 ELM STREET, St. Thomas, Ontario
Summary Report Property
- MKT IDX12536104
- Building TypeHouse
- Property TypeSingle Family
- StatusBuy
- Added8 weeks ago
- Bedrooms3
- Bathrooms2
- Area1100 sq. ft.
- DirectionNo Data
- Added On16 Nov 2025
Property Overview
Imagine stepping into a life of effortless comfort and vibrant entertaining in this charming 3-bedroom haven, perfectly situated for creating lasting memories. From the moment you arrive, the convenience of ample parking sets the stage for easy living. The home's heart is its open, flowing main floor, featuring a formal dining room that opens beautifully to an L-shaped living room, making both intimate dinners and large gatherings an absolute breeze. Preparing your favourite meals will be a joy in the updated, stylish kitchen, while the newly updated bathroom offers a modern retreat. Beyond the interior, your private oasis awaits: a truly stunning, meticulously maintained back garden providing a serene backdrop for morning coffees and summer entertaining. But the lifestyle doesn't end there! The property offers incredible bonus space thanks to a professionally dug-out basement, which now boasts a fully equipped theatre room for ultimate movie nights - equipment and chairs included with the exception of the television, a versatile recreation room, and dedicated storage space. This home is completely ready for you to move in and immediately start enjoying a life of comfort, convenience, and memory-making. (id:51532)
Tags
| Property Summary |
|---|
| Building |
|---|
| Land |
|---|
| Level | Rooms | Dimensions |
|---|---|---|
| Second level | Primary Bedroom | 3.91 m x 4.13 m |
| Bedroom 3 | 4.05 m x 2.95 m | |
| Lower level | Laundry room | 3.51 m x 2.33 m |
| Recreational, Games room | 6.6 m x 3.21 m | |
| Media | 3.41 m x 4.32 m | |
| Main level | Living room | 3.12 m x 4.53 m |
| Dining room | 3.43 m x 4.42 m | |
| Kitchen | 3.96 m x 3.35 m | |
| Family room | 3.4 m x 2.51 m | |
| Bedroom 2 | 3.11 m x 2.38 m | |
| Sunroom | 1.49 m x 6 m |
| Features | |||||
|---|---|---|---|---|---|
| Level | Sump Pump | Detached Garage | |||
| Garage | Water Heater | Water meter | |||
| Dryer | Garage door opener | Microwave | |||
| Stove | Washer | Refrigerator | |||
| Central air conditioning | |||||

















































