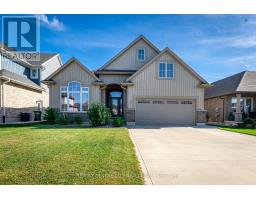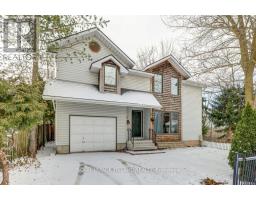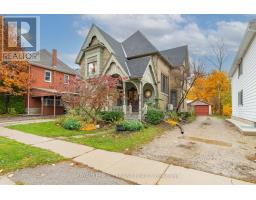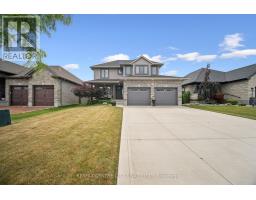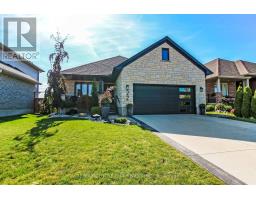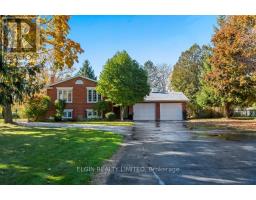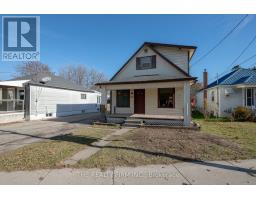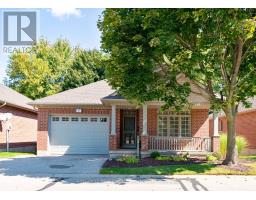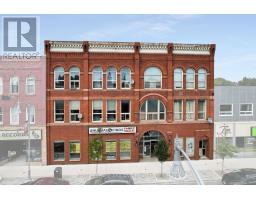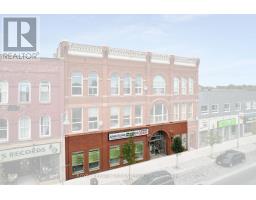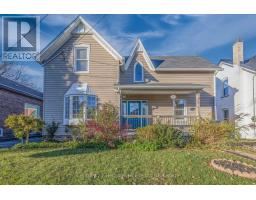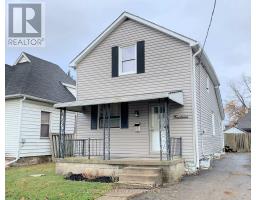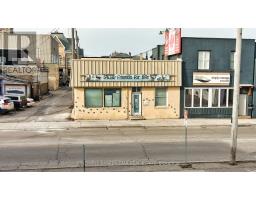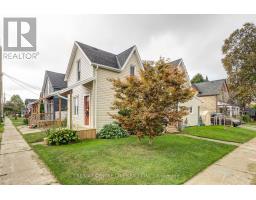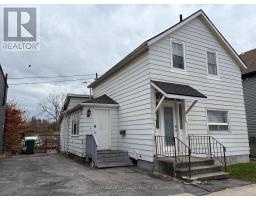174 RENAISSANCE DRIVE, St. Thomas, Ontario, CA
Address: 174 RENAISSANCE DRIVE, St. Thomas, Ontario
3 Beds3 Baths1500 sqftStatus: Buy Views : 398
Price
$789,900
Summary Report Property
- MKT IDX12274259
- Building TypeHouse
- Property TypeSingle Family
- StatusBuy
- Added18 weeks ago
- Bedrooms3
- Bathrooms3
- Area1500 sq. ft.
- DirectionNo Data
- Added On15 Oct 2025
Property Overview
Woodfield Design + Build is proud to present The Huron model in Harvest Run. Your eyes are immediately drawn to the gorgeous roof line. The unique 2 storey pop out front window draws in the perfect amount of natural light while showcasing a beautifully crafted wood staircase. 3 large bedrooms, a hotel inspired master ensuite bath with a generous walk-in closet. 3 bathrooms in total. 2 car garage. Spacious living room that seamlessly flows into the dinette & kitchen area. Inquire for more information. Many more custom plans available. (id:51532)
Tags
| Property Summary |
|---|
Property Type
Single Family
Building Type
House
Storeys
2
Square Footage
1500 - 2000 sqft
Community Name
St. Thomas
Title
Freehold
Land Size
45 x 114 FT|under 1/2 acre
Parking Type
Garage,No Garage
| Building |
|---|
Bedrooms
Above Grade
3
Bathrooms
Total
3
Partial
1
Interior Features
Basement Type
Full (Unfinished)
Building Features
Features
Flat site, Sump Pump
Foundation Type
Poured Concrete
Style
Detached
Square Footage
1500 - 2000 sqft
Heating & Cooling
Cooling
Central air conditioning
Heating Type
Forced air
Utilities
Utility Sewer
Sanitary sewer
Water
Municipal water
Exterior Features
Exterior Finish
Wood, Brick
Parking
Parking Type
Garage,No Garage
Total Parking Spaces
4
| Land |
|---|
Other Property Information
Zoning Description
R3A-26
| Level | Rooms | Dimensions |
|---|---|---|
| Second level | Primary Bedroom | 4.88 m x 3.35 m |
| Other | 2.54 m x 1.52 m | |
| Bedroom | 3.91 m x 3.35 m | |
| Bathroom | 3.35 m x 1.5 m | |
| Bedroom | 3.66 m x 3.35 m | |
| Main level | Bathroom | 1.68 m x 1.52 m |
| Pantry | 1.52 m x 1.22 m | |
| Mud room | 1.98 m x 1.83 m | |
| Kitchen | 4.27 m x 2.59 m | |
| Great room | 4.88 m x 4.27 m |
| Features | |||||
|---|---|---|---|---|---|
| Flat site | Sump Pump | Garage | |||
| No Garage | Central air conditioning | ||||






