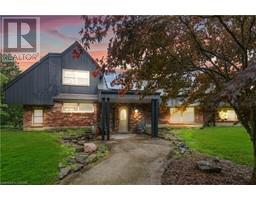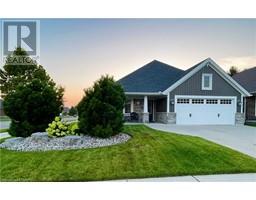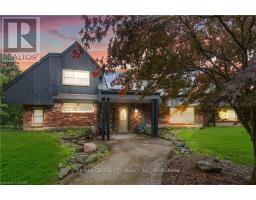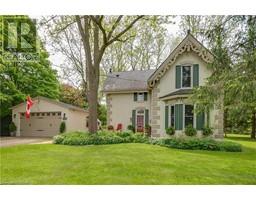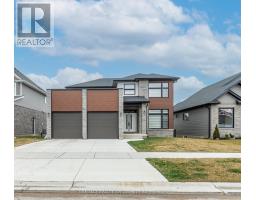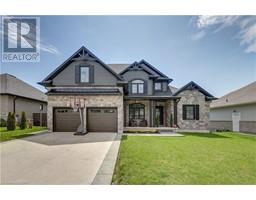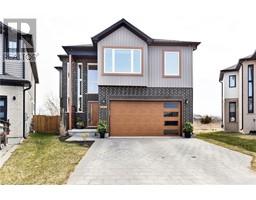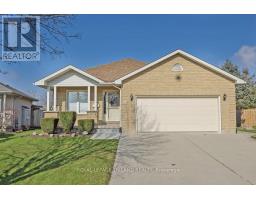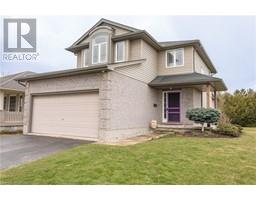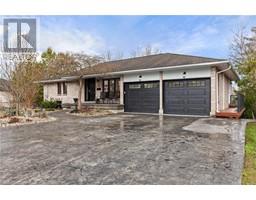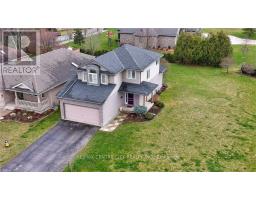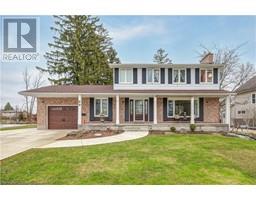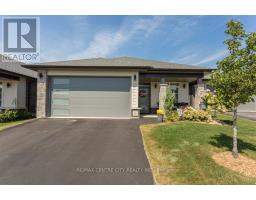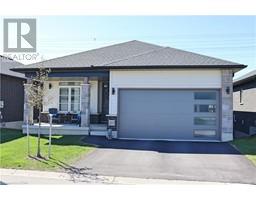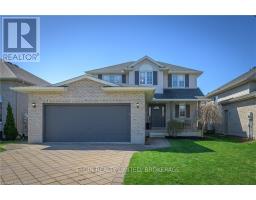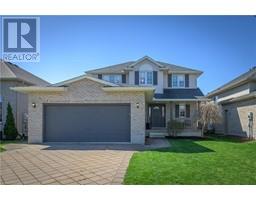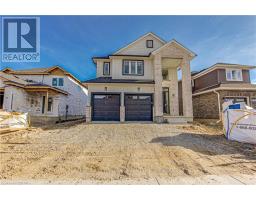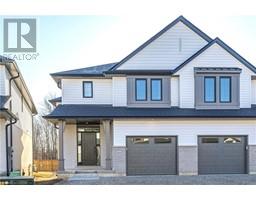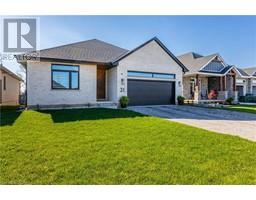2 BLAIRMONT TERR, St. Thomas, Ontario, CA
Address: 2 BLAIRMONT TERR, St. Thomas, Ontario
Summary Report Property
- MKT IDX8321754
- Building TypeHouse
- Property TypeSingle Family
- StatusBuy
- Added1 weeks ago
- Bedrooms3
- Bathrooms3
- Area0 sq. ft.
- DirectionNo Data
- Added On09 May 2024
Property Overview
Absolutely beautiful and perfectly maintained Hayhoe Homes built bungalow (like new!) with finished lower level, in highly sought-after Mitchell Hepburn School area, boasting 3 bedrooms and 3 full bathrooms. Features cathedral ceilings with a skylight in the kitchen, reinforced concrete double width driveway and double garage. Other highlights include: a natural gas fireplace, wheelchair-friendly design from flush garage and door entrances, pristine hardwood floors, and keyless entry. Enjoy comfort and convenience with pot lighting, oak railings, and landscaped front yard. The outdoor space has a covered patio with composite decking. Close to schools, college, and parks, with easy access to beaches and city amenities. Move-in ready with ample storage and potential for further development. Don't miss out schedule a tour today! 15 minutes to Port Stanley! 20 minutes to London! Prime neighbourhood! Total approx. 2546 square footage! Move in ready and stunning! (id:51532)
Tags
| Property Summary |
|---|
| Building |
|---|
| Level | Rooms | Dimensions |
|---|---|---|
| Lower level | Family room | 6.32 m x 3.99 m |
| Bedroom | 4.32 m x 3.99 m | |
| Utility room | 9.78 m x 5.99 m | |
| Main level | Foyer | 4.8 m x 1.5 m |
| Living room | 4.34 m x 4.27 m | |
| Dining room | 4.27 m x 3.48 m | |
| Kitchen | 4.27 m x 2.9 m | |
| Primary Bedroom | 4.34 m x 3.99 m | |
| Bedroom | 6.32 m x 4.6 m |
| Features | |||||
|---|---|---|---|---|---|
| Attached Garage | Central air conditioning | ||||










































