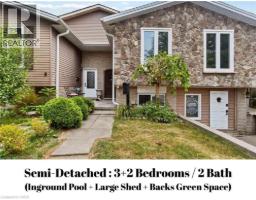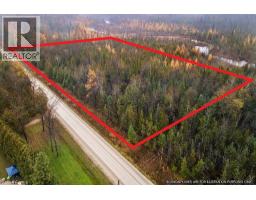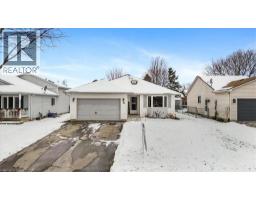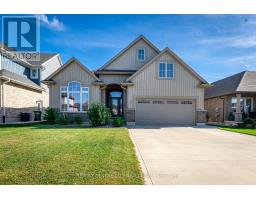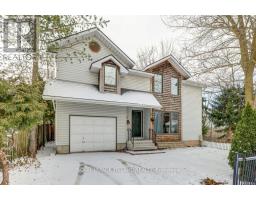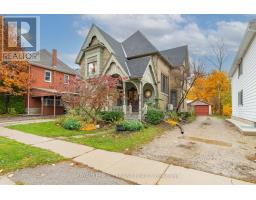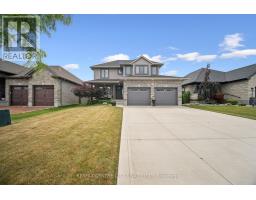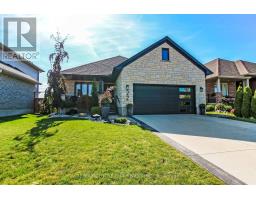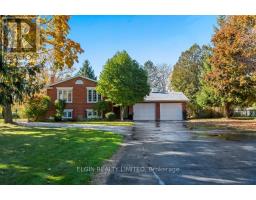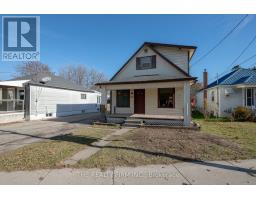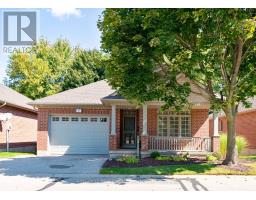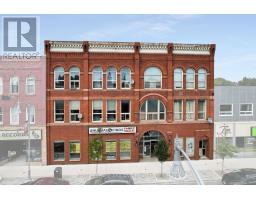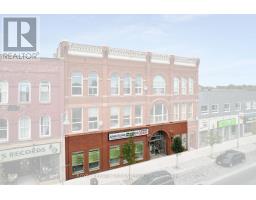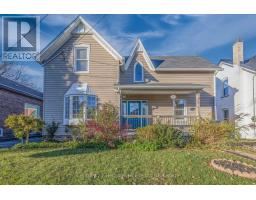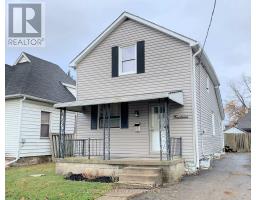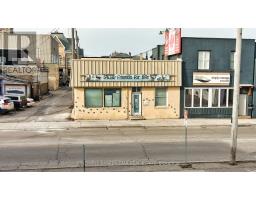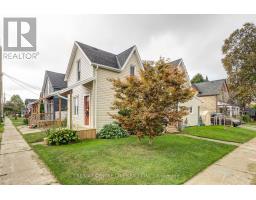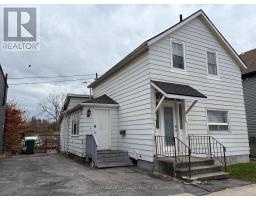21 AXFORD Parkway SE, St. Thomas, Ontario, CA
Address: 21 AXFORD Parkway, St. Thomas, Ontario
Summary Report Property
- MKT ID40776388
- Building TypeHouse
- Property TypeSingle Family
- StatusBuy
- Added17 weeks ago
- Bedrooms4
- Bathrooms3
- Area2100 sq. ft.
- DirectionNo Data
- Added On14 Oct 2025
Property Overview
21 Axford Parkway is a wonderful opportunity for investors or home owners looking for a property with 3 bedrooms, 2.5 bathrooms, and over 2,000 square feet of finished livable space. This quality-built home offers more than just the basics - it's a unique 2-story dwelling with an open concept main floor. The property boasts beautiful landscaping both in the front and back yards, including an 8 x 8 shed for extra storage. Situated in the southeast corner of the city, this home is conveniently located near a high school and ball diamonds, making it an ideal location for families. Some recent updates include shingles, new laminate flooring on the main level, as well as newer appliances such as the fridge, stove, and dishwasher. The furnace was replaced in 2020, and an on-demand water heater has been installed for added convenience. Don't miss out on this fantastic opportunity to own a well-maintained and updated home in a desirable location! (id:51532)
Tags
| Property Summary |
|---|
| Building |
|---|
| Land |
|---|
| Level | Rooms | Dimensions |
|---|---|---|
| Second level | Bedroom | 8'3'' x 10'6'' |
| Bedroom | 12'7'' x 9'4'' | |
| Full bathroom | 14'0'' x 12'9'' | |
| Bedroom | 11'10'' x 10'4'' | |
| Lower level | Cold room | 11'0'' x 4'4'' |
| Utility room | 9'6'' x 4'0'' | |
| 3pc Bathroom | 9'7'' x 6'2'' | |
| Laundry room | 9'0'' x 4'0'' | |
| Bedroom | 12'0'' x 20'0'' | |
| Main level | 2pc Bathroom | 5'2'' x 4'6'' |
| Living room | 12'1'' x 15'0'' | |
| Kitchen/Dining room | 12'0'' x 10'2'' | |
| Foyer | 12'8'' x 5'7'' |
| Features | |||||
|---|---|---|---|---|---|
| Paved driveway | Attached Garage | Dishwasher | |||
| Dryer | Refrigerator | Stove | |||
| Washer | Central air conditioning | ||||






























