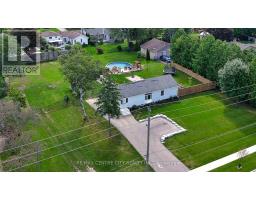22 - 20 WINDEMERE PLACE, St. Thomas, Ontario, CA
Address: 22 - 20 WINDEMERE PLACE, St. Thomas, Ontario
Summary Report Property
- MKT IDX9235850
- Building TypeRow / Townhouse
- Property TypeSingle Family
- StatusBuy
- Added14 weeks ago
- Bedrooms3
- Bathrooms3
- Area0 sq. ft.
- DirectionNo Data
- Added On12 Aug 2024
Property Overview
Excellent opportunity to get into this highly sought-after condo complex. Located at the end of the quiet court that's close to Metro and the Elgin Mall. This beautiful condo features 2+1 bedrooms and 2.5 baths. The exterior has a simple clean classic design with an appealing front porch and single-car attached garage. The entrance has a spacious foyer that leads to a gorgeous open-concept living, dining and kitchen area with laminate floors that are easy to clean. The large welcoming family room has vaulted ceilings with a beautiful gas fireplace, plenty of windows and a door that walks out to the deck. The Bright white kitchen is classic and functional with lots of storage and food prep space, a large island and stone countertops. The airy master bedroom features a walk-in closet and a gorgeous ensuite bathroom that has been recently renovated. Main floor laundry and a 2-piece bathroom that is conveniently located for guests. The lower level is finished with a an oversized rec room with murphy bed, additional bedroom/craft room 3-piece bath and plenty of storage space. All appliances included, 2 gas fireplaces and much more. (id:51532)
Tags
| Property Summary |
|---|
| Building |
|---|
| Land |
|---|
| Level | Rooms | Dimensions |
|---|---|---|
| Basement | Recreational, Games room | 4.27 m x 9.79 m |
| Utility room | 2.57 m x 6.18 m | |
| Bathroom | 1.77 m x 2.76 m | |
| Bedroom 2 | 3.59 m x 3.37 m | |
| Main level | Bathroom | 2.46 m x 1.84 m |
| Bathroom | 2.52 m x 3.44 m | |
| Dining room | 4.27 m x 1.72 m | |
| Family room | 2.86 m x 4.6 m | |
| Foyer | 1.26 m x 3.64 m | |
| Kitchen | 5.41 m x 3.78 m | |
| Living room | 4.29 m x 4.34 m | |
| Bedroom | 3.6 m x 4.33 m |
| Features | |||||
|---|---|---|---|---|---|
| Sump Pump | Attached Garage | Water Heater | |||
| Central air conditioning | |||||





























































