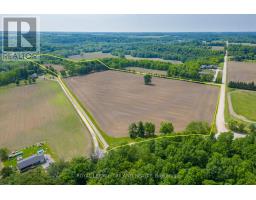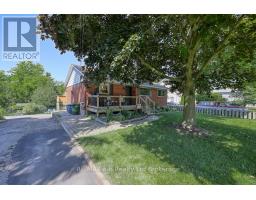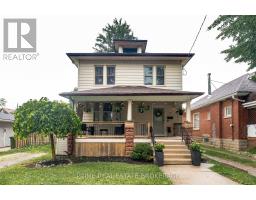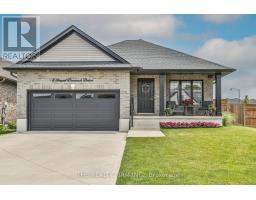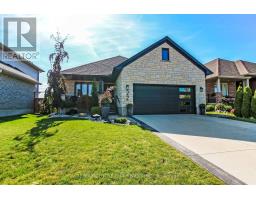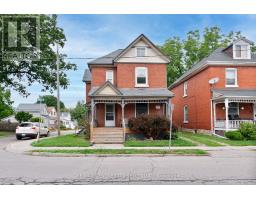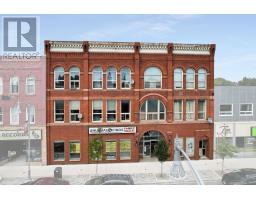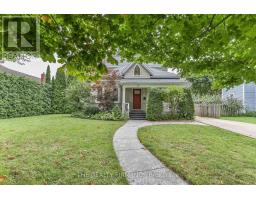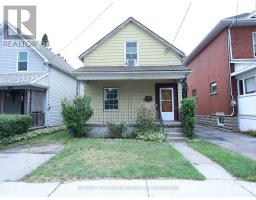22 - 87 DONKER DRIVE, St. Thomas, Ontario, CA
Address: 22 - 87 DONKER DRIVE, St. Thomas, Ontario
Summary Report Property
- MKT IDX12404374
- Building TypeRow / Townhouse
- Property TypeSingle Family
- StatusBuy
- Added2 days ago
- Bedrooms2
- Bathrooms2
- Area1200 sq. ft.
- DirectionNo Data
- Added On18 Sep 2025
Property Overview
Welcome to this beautifully maintained brick bungalow condo in the desirable north end of St. Thomas, offering stunning ravine views and a peaceful touch of nature. This spacious 2-bedroom, 2-bathroom home features an open concept layout designed for both comfort and convenience. The main floor boasts a bright living room with vaulted ceilings, a cozy gas fireplace, and patio doors leading to a private deck overlooking the ravine-perfect for relaxing and enjoying your morning coffee. The eat in kitchen provides ample cupboard and prep space, complete with appliances, while the dining area flows seamlessly for everyday living. The primary suite includes a walk-in closet and -piece ensuite, while the second bedroom works perfectly for a guest room or home office. Additional highlights include main-floor laundry, a single car garage, and a generous basement with excellent storage and potential to finish as desired. Condo living means low-maintenance freedom, with fees covering snow removal, groundskeeping, visitor parking, building insurance, and select exterior components. The location is ideal - quiet dead end street with low traffic, walking distance to parks, trails. Quick access to Highbury Ave., and Wellington Road makes commuting to London simple and stress-free. This condo combines the best convenience, nature, and community living. Don't miss your change to call it home! (id:51532)
Tags
| Property Summary |
|---|
| Building |
|---|
| Level | Rooms | Dimensions |
|---|---|---|
| Main level | Bathroom | 1.91 m x 1.53 m |
| Bathroom | 2.57 m x 2.1 m | |
| Bedroom | 3.15 m x 3.46 m | |
| Foyer | 1.92 m x 2.25 m | |
| Kitchen | 4.2 m x 3.06 m | |
| Living room | 5.68 m x 5.76 m | |
| Primary Bedroom | 3.58 m x 4.97 m |
| Features | |||||
|---|---|---|---|---|---|
| Cul-de-sac | Sump Pump | Attached Garage | |||
| Garage | Inside Entry | Dishwasher | |||
| Dryer | Stove | Washer | |||
| Refrigerator | Central air conditioning | Fireplace(s) | |||














































