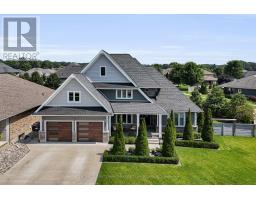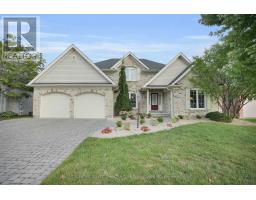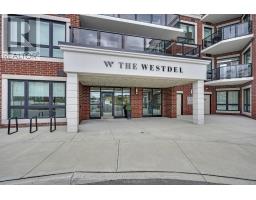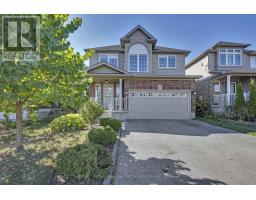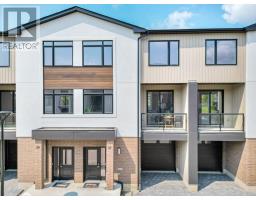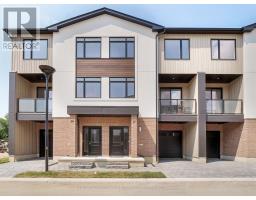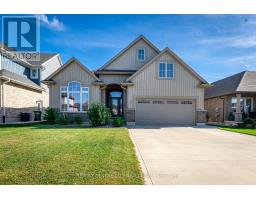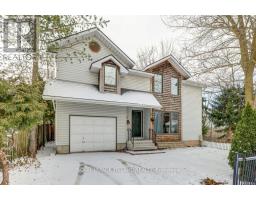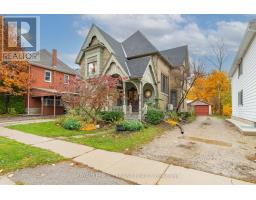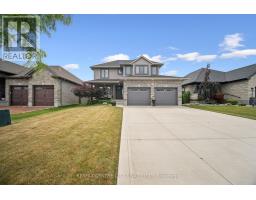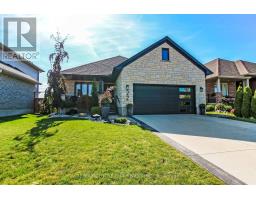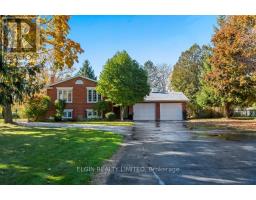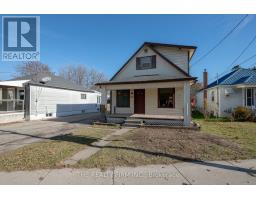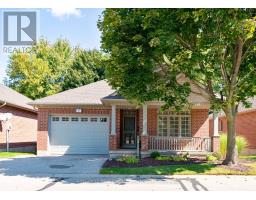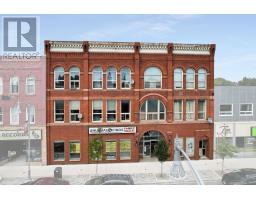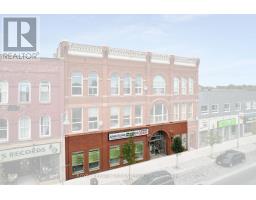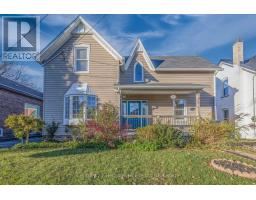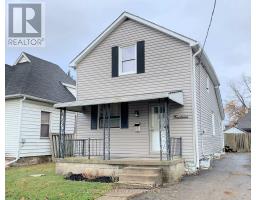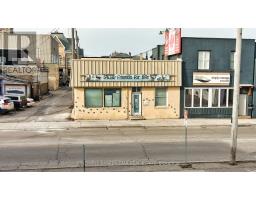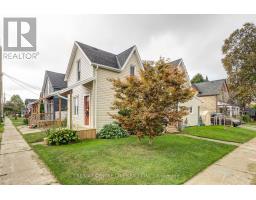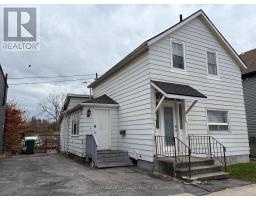25 BIRCHALL LANE, St. Thomas, Ontario, CA
Address: 25 BIRCHALL LANE, St. Thomas, Ontario
Summary Report Property
- MKT IDX12579222
- Building TypeHouse
- Property TypeSingle Family
- StatusBuy
- Added11 weeks ago
- Bedrooms5
- Bathrooms3
- Area1500 sq. ft.
- DirectionNo Data
- Added On26 Nov 2025
Property Overview
COURT LOCATION ON A PREMIUM PIE-SHAPED LOT WITH A 3-CAR GARAGE, FINISHED BASEMENT, INGROUND HEATED HIGH-END FIBREGLASS POOL WITH WATERFALL AND BUILT IN HOT TUB SPA, AND SPRINKLER SYSTEM! Welcome to 25 Birchall Lane, a thoughtfully designed 5-bedroom, 3-bathroom bungalow perfect for functional family living and effortless entertaining. Situated on a premium pie-shaped lot, this home features a bright open-concept kitchen and living area, a walk-in pantry, and a convenient mud room with laundry and direct access to the 3-car garage and backyard. The main level also includes a serene primary suite with a walk-in closet and private ensuite, along with two additional bedrooms and a full bathroom ideal for guests, office use, or young children. The fully finished basement expands your living space with two more bedrooms, a full bathroom, a large recreation room, and a generous utility/storage area. Step outside to a fully equipped backyard oasis complete with an inground heated pool, hot tub, pergola, picnic area, and an in-ground sprinkler system, all designed to maximize comfort, functionality, and family enjoyment. (id:51532)
Tags
| Property Summary |
|---|
| Building |
|---|
| Land |
|---|
| Level | Rooms | Dimensions |
|---|---|---|
| Lower level | Utility room | 6.89 m x 10.67 m |
| Recreational, Games room | 6.13 m x 5.5 m | |
| Bedroom 4 | 4.2 m x 3.21 m | |
| Bedroom 5 | 3.78 m x 3.76 m | |
| Main level | Kitchen | 4.69 m x 4.26 m |
| Family room | 4.69 m x 7.55 m | |
| Laundry room | 1.94 m x 3.68 m | |
| Primary Bedroom | 3.62 m x 4.71 m | |
| Bedroom 2 | 2.95 m x 3.37 m | |
| Bedroom 3 | 3.16 m x 3.24 m |
| Features | |||||
|---|---|---|---|---|---|
| Cul-de-sac | Flat site | Sump Pump | |||
| Attached Garage | Garage | Hot Tub | |||
| Garage door opener remote(s) | Water Heater - Tankless | Dishwasher | |||
| Dryer | Stove | Washer | |||
| Refrigerator | Central air conditioning | ||||



















































