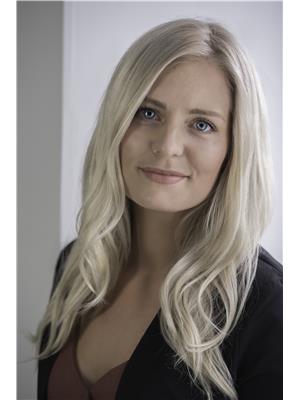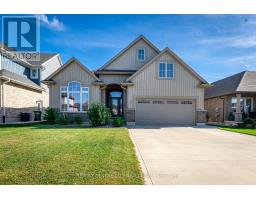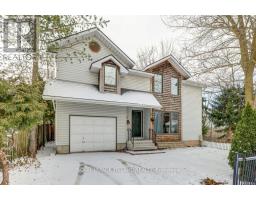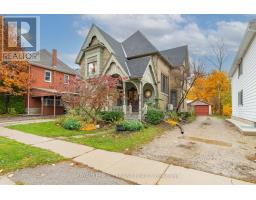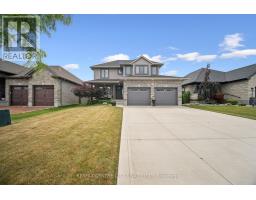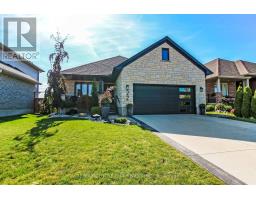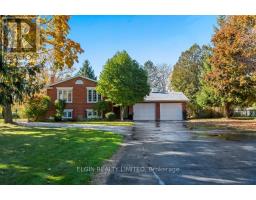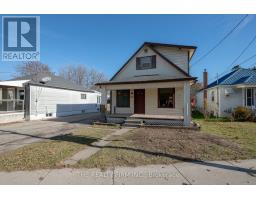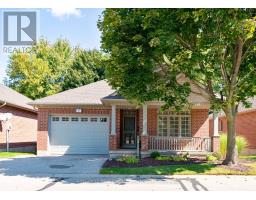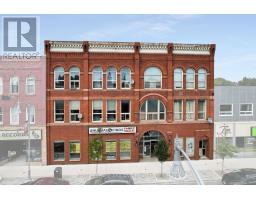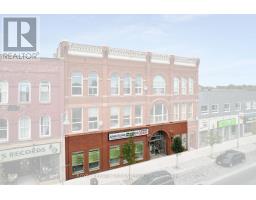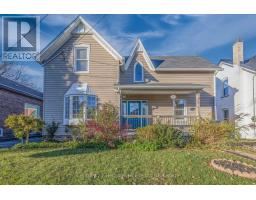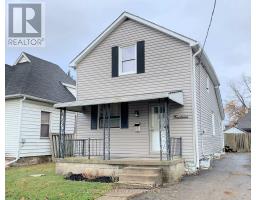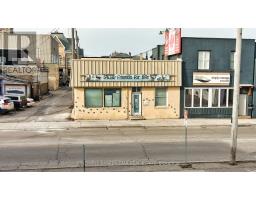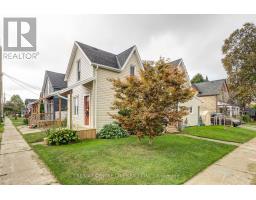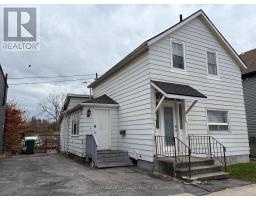32 MARY STREET E, St. Thomas, Ontario, CA
Address: 32 MARY STREET E, St. Thomas, Ontario
Summary Report Property
- MKT IDX12557288
- Building TypeHouse
- Property TypeSingle Family
- StatusBuy
- Added9 weeks ago
- Bedrooms2
- Bathrooms1
- Area700 sq. ft.
- DirectionNo Data
- Added On19 Nov 2025
Property Overview
Welcome to 32 Mary Street East, a beautifully refreshed gem in the heart of St. Thomas-perfectly blending modern updates with effortless everyday living. From the moment you arrive on this quiet street, you'll notice the home's brand new exterior and it's crisp curb appeal, hinting at the thoughtful renovations waiting inside. Step into a carpet-free interior featuring continuous vinyl plank flooring that adds both style and durability to every room. The highlight of the home is the open-concept kitchen and dining area, where high ceilings and abundant natural light create an inviting space ideal for entertaining. The bathroom has also been completely refreshed with brand-new fixtures, offering a clean, contemporary feel. Outside, the property boasts a standout feature: an oversized 22' x 20' detached garage complete with gleaming epoxy floors-perfect for hobbyists, car enthusiasts, or anyone needing extra storage and workspace. Located in a highly convenient pocket of St. Thomas, this home puts everything within easy reach. Enjoy close proximity to shopping, banks, public transit, and the nearby recreation centre, making day-to-day life a breeze. Whether you're a first-time buyer, downsizer, or investor, this property delivers comfort, style, and unbeatable convenience-all wrapped into one move-in-ready package. Your next chapter starts here! (id:51532)
Tags
| Property Summary |
|---|
| Building |
|---|
| Land |
|---|
| Level | Rooms | Dimensions |
|---|---|---|
| Basement | Utility room | 3.47 m x 2.99 m |
| Laundry room | 3.98 m x 2.99 m | |
| Main level | Kitchen | 3.59 m x 3.41 m |
| Dining room | 4.03 m x 2.55 m | |
| Living room | 3.94 m x 4.01 m | |
| Bedroom | 2.69 m x 3.51 m | |
| Bedroom 2 | 3.3 m x 2.45 m | |
| Bathroom | 1.33 m x 2.43 m |
| Features | |||||
|---|---|---|---|---|---|
| Carpet Free | Sump Pump | Detached Garage | |||
| Garage | Dishwasher | Dryer | |||
| Microwave | Stove | Washer | |||
| Refrigerator | Central air conditioning | ||||








































