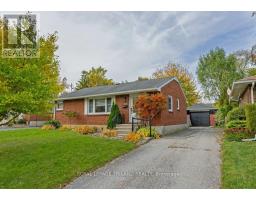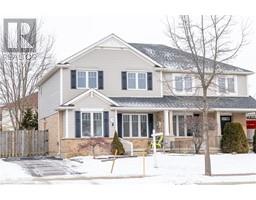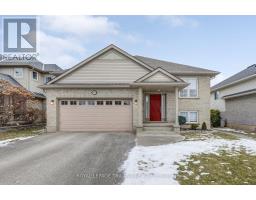54 PRINCESS AVENUE, St. Thomas, Ontario, CA
Address: 54 PRINCESS AVENUE, St. Thomas, Ontario
Summary Report Property
- MKT IDX11947726
- Building TypeHouse
- Property TypeSingle Family
- StatusBuy
- Added18 hours ago
- Bedrooms5
- Bathrooms2
- Area0 sq. ft.
- DirectionNo Data
- Added On05 Feb 2025
Property Overview
Charming and full of character, this solid brick 1.5-storey home offers more space than meets the eye! Ideally located close to downtown, this inviting home features 2 main-floor bedrooms and a full bath, along with 3 additional spacious bedrooms and a convenient half bath on the second floor.Step inside to discover high ceilings, exquisite natural woodwork, and stunning stained glass window that add warmth and charm throughout. The large living room, complete with a cozy gas fireplace, flows seamlessly into the formal dining room perfect for entertaining. The spacious kitchen boasts ample cabinetry, modern appliances (all included), and easy access to the main-floor laundry for added convenience.Outside, enjoy a generously sized yard with mature trees, providing a serene outdoor retreat. Other Notables: Dishwasher, Washer, Dryer (2021); Stove and Exhaust (2024); LVP Flooring on main (2024); Laminate Flooring upstairs (2024); Eves and Gutter Guards (2021). Whether you need five bedrooms or a dedicated home office space, this versatile home adapts to your needs. Welcome home! (id:51532)
Tags
| Property Summary |
|---|
| Building |
|---|
| Land |
|---|
| Level | Rooms | Dimensions |
|---|---|---|
| Second level | Primary Bedroom | 4.01 m x 8.26 m |
| Bathroom | 2.15 m x 1.39 m | |
| Bedroom 3 | 3.98 m x 3.62 m | |
| Bedroom 4 | 3.32 m x 3.92 m | |
| Basement | Other | 7.56 m x 12.49 m |
| Main level | Living room | 3.32 m x 4.62 m |
| Bedroom | 2.96 m x 3.44 m | |
| Dining room | 4.71 m x 4.03 m | |
| Kitchen | 4.71 m x 4.11 m | |
| Laundry room | 3.68 m x 2.79 m | |
| Bedroom 2 | 2.97 m x 3.77 m | |
| Bathroom | 1.7 m x 2.83 m |
| Features | |||||
|---|---|---|---|---|---|
| Irregular lot size | Flat site | Dishwasher | |||
| Dryer | Refrigerator | Stove | |||
| Washer | Central air conditioning | Fireplace(s) | |||



























































