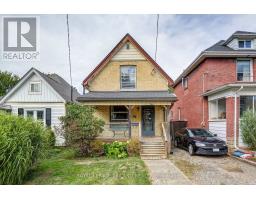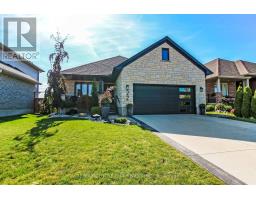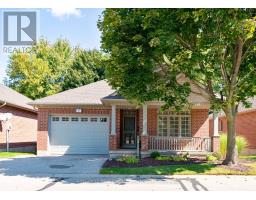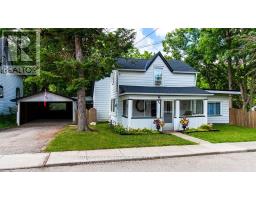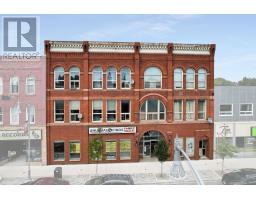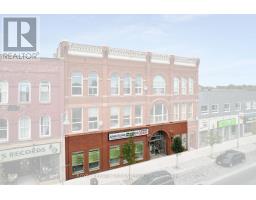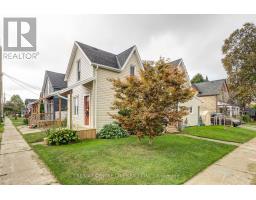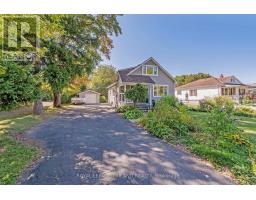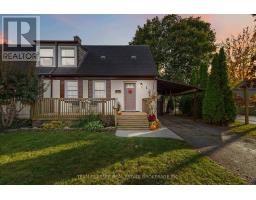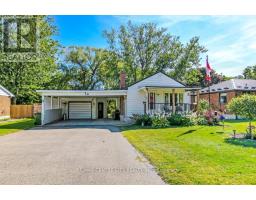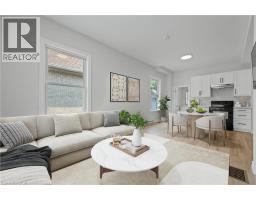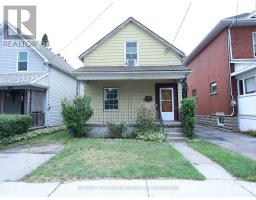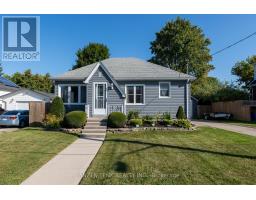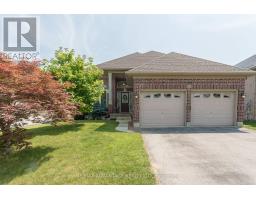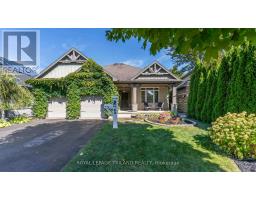61 REGENT STREET S, St. Thomas, Ontario, CA
Address: 61 REGENT STREET S, St. Thomas, Ontario
5 Beds2 Baths1500 sqftStatus: Buy Views : 896
Price
$585,000
Summary Report Property
- MKT IDX12407420
- Building TypeDuplex
- Property TypeMulti-family
- StatusBuy
- Added7 weeks ago
- Bedrooms5
- Bathrooms2
- Area1500 sq. ft.
- DirectionNo Data
- Added On21 Sep 2025
Property Overview
EXCELLENT OPPORTUNITY TO OWN AND HAVE INCOME FROM UPPER LEVEL 2 BEDROOM APARTMENT ,LOCATED IN A GREAT LOCATION OF THE CITY ,3 BEDROOMS ON MAIN LEVEL OCCUPIED BY OWNER AND 2 BEDROOM UPPER LEVEL ,LOWER LEVEL RENOVATED 3 BEDROOMS AND DINING AREA AND ENTRANCE TO REAR YARD,UPPER LEVEL NOW VACANT AND READY FOR TENANCY, NEW KITCHEN CABINETS AND VANITY IN UPPER LEVEL, NICE CLEAN APT ,LOWER LEVEL ALL NEW VINYL FLOORING THRU OUT ,LOTS OF PARKING FOR APPROX 6 CARS WITH DOUBLE DRIVE AT FRONT AND SINGLE AT REAR OF DRIVEWAY ,BOTH UNITS HAVE PRIVATE ENTRANCES AND ENTRANCES TO BASEMENT FOR UTILITIES WASHER AND DYER,EACH UNIT SELF CONTAINED WITH HEATING,WATER ,A,ND HYDRO ,PRIVACY FENCED YARD ,ATTACH ALL SCHEDULE B TO ALL OFFERS (id:51532)
Tags
| Property Summary |
|---|
Property Type
Multi-family
Building Type
Duplex
Storeys
2
Square Footage
1500 - 2000 sqft
Community Name
St. Thomas
Land Size
44 x 132 FT|1/2 - 1.99 acres
Parking Type
Detached Garage,No Garage
| Building |
|---|
Bedrooms
Above Grade
3
Below Grade
2
Bathrooms
Total
5
Interior Features
Appliances Included
Stove, Window Coverings
Basement Type
N/A (Unfinished)
Building Features
Features
Flat site, Carpet Free
Foundation Type
Concrete
Square Footage
1500 - 2000 sqft
Rental Equipment
Water Heater - Gas, Water Heater
Structures
Shed
Heating & Cooling
Heating Type
Forced air
Utilities
Utility Type
Cable(Installed),Electricity(Installed),Sewer(Installed)
Utility Sewer
Sanitary sewer
Water
Municipal water
Exterior Features
Exterior Finish
Vinyl siding
Parking
Parking Type
Detached Garage,No Garage
Total Parking Spaces
6
| Land |
|---|
Lot Features
Fencing
Fenced yard
Other Property Information
Zoning Description
R-3
| Level | Rooms | Dimensions |
|---|---|---|
| Main level | Kitchen | 5.89 m x 3.45 m |
| Living room | 3.65 m x 3.58 m | |
| Dining room | 3.35 m x 3.55 m | |
| Bedroom | 3.47 m x 5.91 m | |
| Bedroom 2 | 2.8 m x 5.26 m | |
| Bedroom 3 | 2.61 m x 3.37 m |
| Features | |||||
|---|---|---|---|---|---|
| Flat site | Carpet Free | Detached Garage | |||
| No Garage | Stove | Window Coverings | |||







































