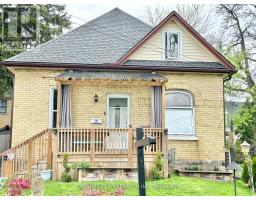76 EAST Street NW, St. Thomas, Ontario, CA
Address: 76 EAST Street, St. Thomas, Ontario
Summary Report Property
- MKT ID40635190
- Building TypeHouse
- Property TypeSingle Family
- StatusBuy
- Added13 weeks ago
- Bedrooms3
- Bathrooms2
- Area1736 sq. ft.
- DirectionNo Data
- Added On19 Aug 2024
Property Overview
Amazing Spacious 1.5 Storey 3 Bdrm Home.1736sqft Above Grade And 1121 Sqft Of Basement As Per Mpac On A Dead End Road. Creatively Designed With Many Recent Interior Renovations And Upgrades For Efficient Use Of Square Footage. High Ceilings & Large Windows On The Main Floor Make For A Brighten Open Space.Owner Has Set Up Office In One Brdm And Kept Open Concept Lr Instead Of Seperate L/Dareas. Vaulted Ceiling In Loft Area Renovated In 2020 To Include A Beautiful Primary Bdrm & Bathroom Space. Many Big Ticket Items Have Been Taken Care Of. All Windows Except For 2 In Loft Area-2020/2023,Driveway 2022,Furnace/Ac Heat Pump & Water Softener 2023, Bsmt Spray Foam 2020 & Crawl Space Moisture Sealed 2024, Bathroom Sink Main Floor 2023,Kitchen Counter 2022,Fridge 2023(Existing 2yr Warranty), Washer , Dryer Dishwasher. Outdoor Sheds 2021/2023. Gutter Guards 2021/2023,Concrete Pads 2020.Roof 2019,Geeni Doorbells System. Kitchen Ceiling Has Been Updated Since To Add To Aesthetics Of The Home. Close To Public Library Walking Trails, Athletic Park Approx 20 Min From London (id:51532)
Tags
| Property Summary |
|---|
| Building |
|---|
| Land |
|---|
| Level | Rooms | Dimensions |
|---|---|---|
| Basement | Other | 12'7'' x 11'1'' |
| Other | 13'5'' x 7'3'' | |
| Upper Level | 3pc Bathroom | 11'9'' x 10'5'' |
| Living room | 13'0'' x 14'3'' | |
| Dining room | 12'4'' x 9'9'' | |
| Kitchen | 24'4'' x 12'9'' | |
| Bedroom | 11'9'' x 8'9'' | |
| Bedroom | 11'9'' x 9'0'' | |
| Foyer | 12'0'' x 4'0'' | |
| 3pc Bathroom | 7'6'' x 12'7'' | |
| Primary Bedroom | 20'3'' x 20'6'' |
| Features | |||||
|---|---|---|---|---|---|
| Central air conditioning | |||||



























































