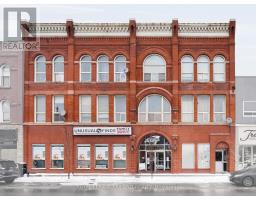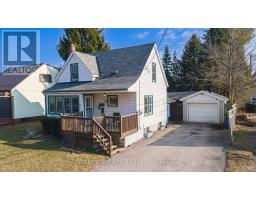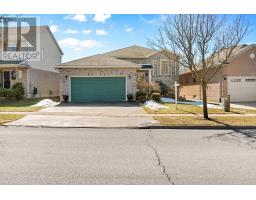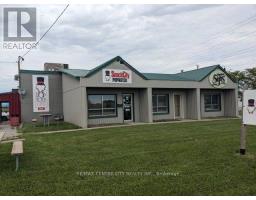9 ACORN TRAIL, St. Thomas, Ontario, CA
Address: 9 ACORN TRAIL, St. Thomas, Ontario
Summary Report Property
- MKT IDX12049913
- Building TypeHouse
- Property TypeSingle Family
- StatusBuy
- Added3 weeks ago
- Bedrooms4
- Bathrooms3
- Area0 sq. ft.
- DirectionNo Data
- Added On06 Apr 2025
Property Overview
STUNNING 4-BEDROOM MODERN HOME - ONLY 6 YEARS NEW! Welcome to this impeccably maintained 4-bedroom family home showcasing modern design and premium finishes throughout. This property offers contemporary living in the desirable Mitchell Hepburn school district. The striking exterior features an attractive blend of brick, board and batten style, and siding elements beneath a stylish dark roof. Inside, discover a bright, open-concept layout perfect for both everyday living and entertaining. The gourmet kitchen is a chef's dream with crisp white cabinetry, contrasting dark island with breakfast bar seating for four, subway tile back splash, and pendant lighting, and high end GE Cafe appliances with matte white and brushed bronze hardware. The adjacent living room features a cozy gas fireplace with stone surround, custom mantel, and large windows that flood the space with natural light. The sophisticated primary suite offers a serene retreat with an en-suite bathroom featuring a freestanding soaker tub, glass shower, double vanity with quartz counter tops, and contemporary fixtures. A spacious walk-in closet with custom built-ins completes this private sanctuary. Additional highlights include: Engineered hardwood throughout the entire home, another elegant 5-piece bathrooms, large windows with designer blinds, covered deck at the rear of the home, double garage with white panel doors, professionally landscaped yard, modern light fixtures and tasteful decor throughout. This turnkey property blends stylish design with practical living space in a highly sought-after neighborhood. Don't miss your opportunity to call this exceptional home yours! (id:51532)
Tags
| Property Summary |
|---|
| Building |
|---|
| Land |
|---|
| Level | Rooms | Dimensions |
|---|---|---|
| Second level | Bedroom 3 | 3.86 m x 3.03 m |
| Bedroom 4 | 3.91 m x 3.79 m | |
| Bathroom | 2.99 m x 2.41 m | |
| Laundry room | 1.68 m x 3.3 m | |
| Foyer | 1.82 m x 2.65 m | |
| Mud room | 1.94 m x 2.54 m | |
| Primary Bedroom | 5.7 m x 5.52 m | |
| Bathroom | 2.85 m x 3.79 m | |
| Bedroom 2 | 4.51 m x 3.04 m | |
| Main level | Kitchen | 4.54 m x 4.46 m |
| Dining room | 1.84 m x 4.24 m | |
| Living room | 4.54 m x 4.74 m | |
| Office | 3.33 m x 3.39 m | |
| Bathroom | 1.38 m x 1.44 m |
| Features | |||||
|---|---|---|---|---|---|
| Sump Pump | Attached Garage | Garage | |||
| Garage door opener remote(s) | Dishwasher | Dryer | |||
| Stove | Washer | Window Coverings | |||
| Refrigerator | Central air conditioning | Fireplace(s) | |||

































































