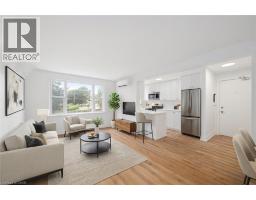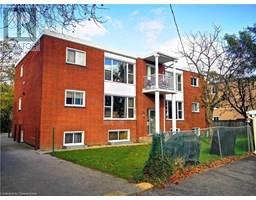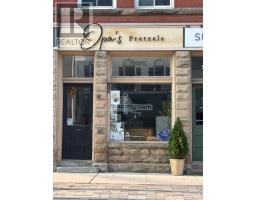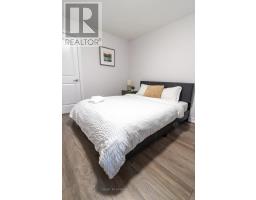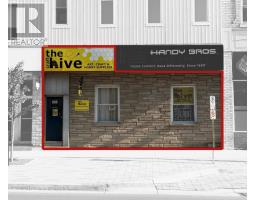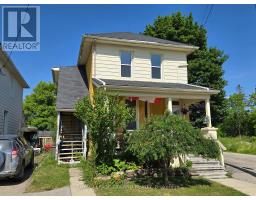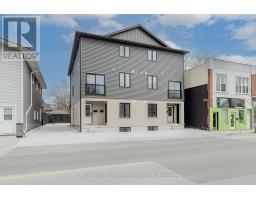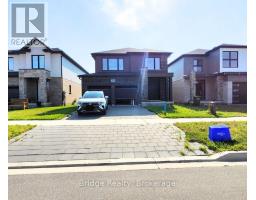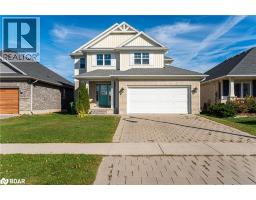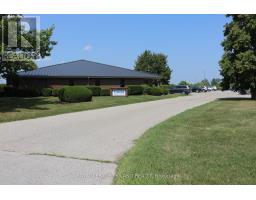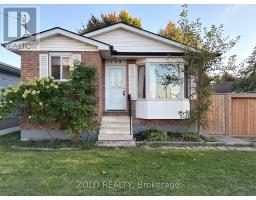17 - 232 ELM STREET, St. Thomas, Ontario, CA
Address: 17 - 232 ELM STREET, St. Thomas, Ontario
Summary Report Property
- MKT IDX12398677
- Building TypeOther
- Property TypeMulti-family
- StatusRent
- Added1 weeks ago
- Bedrooms1
- Bathrooms1
- AreaNo Data sq. ft.
- DirectionNo Data
- Added On06 Oct 2025
Property Overview
Newly Renovated 1-Bedroom Suites at 232 Elm Street, St. Thomas Modern Comfort. Natural Beauty. Unbeatable Convenience. Welcome to 232 Elm Street a thoughtfully renovated residential community offering stylish 1-bedroom suites designed with your lifestyle in mind. Whether youre a young professional, hospital staff, or looking to downsize, youll find the perfect balance of comfort, function, and location here. Spacious, newly renovated 1-bedroom layouts. In-suite laundry for modern convenience. Generous in-unit storage. Pet-friendly your furry friends are welcome! Air conditioning for year-round comfort. Parking available. High-speed pure fibre internet available throughout the building (no setup fees, no rental equipment hassles) Safety & Security: Closed circuit camera security inside common areas and around the building exterior. Location Highlights: 10 minutes to Port Stanley Beach Just a 10-minute walk to Pinafore Park & Lake Margaret perfect for scenic trails and lakeside views. Close to St. Thomas Elgin General Hospital, schools, shopping, and local restaurants (id:51532)
Tags
| Property Summary |
|---|
| Building |
|---|
| Level | Rooms | Dimensions |
|---|---|---|
| Main level | Foyer | 2.18 m x 1.73 m |
| Kitchen | 2.18 m x 3.43 m | |
| Living room | 3.45 m x 5.26 m | |
| Bedroom | 3.05 m x 3.73 m | |
| Bathroom | 1.93 m x 1.42 m |
| Features | |||||
|---|---|---|---|---|---|
| Carpet Free | In suite Laundry | No Garage | |||
| Dishwasher | Dryer | Microwave | |||
| Hood Fan | Stove | Washer | |||
| Window Coverings | Refrigerator | Wall unit | |||
| Separate Electricity Meters | |||||







