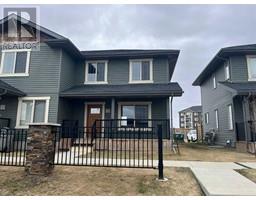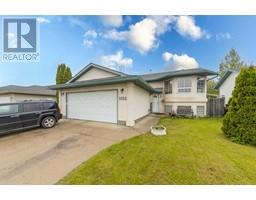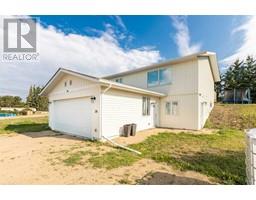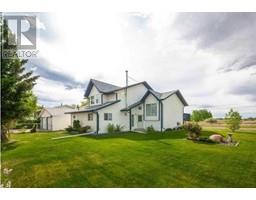120 Railway Avenue, St. Walburg, Saskatchewan, CA
Address: 120 Railway Avenue, St. Walburg, Saskatchewan
Summary Report Property
- MKT IDA2125165
- Building TypeHouse
- Property TypeSingle Family
- StatusBuy
- Added22 weeks ago
- Bedrooms4
- Bathrooms3
- Area1133 sq. ft.
- DirectionNo Data
- Added On19 Jun 2024
Property Overview
Welcome to St. Walburg, a gateway community to beautiful Saskatchewan lakes and forests. This 2008 bungalow has over 1100 sq.ft. of living space on the main floor plus a fully developed basement and includes 4-bedrooms, 3-bathrooms and a large yard. The modern kitchen has an over counter bay window with views of the back yard, ample cupboard and meal prep space, plus an island with power and pull up seating and an adjacent dining area for family meal time. The living room has a large bay window and a view of open spaces. The master bedroom features a 2 piece en-suite. The second bedroom, a 4 piece family bathroom with jacuzzi tub and laundry are also on the main level. Downstairs, in the fully finished basement, you will find two large family rooms, two more well-sized bedrooms plus a 3-piece bathroom with stand-up shower. The basement windows are a good size and let in lots of natural light. There is no carpet in this home making it easy to clean and great for people with allergies, pets or small children. The home has central air conditioning and has forced air natural gas heat with electric baseboard backup. The property boasts lots of storage inside and even more storage outside. There is an attached double car heated garage (26' long X 24' wide) and three (3) sheds for all of your extra items. RV Parking, a fenced backyard and a 2-tiered deck finish off this great family package. Call to view this attractive home! (id:51532)
Tags
| Property Summary |
|---|
| Building |
|---|
| Land |
|---|
| Level | Rooms | Dimensions |
|---|---|---|
| Basement | Family room | 17.00 Ft x 16.00 Ft |
| Family room | 17.00 Ft x 13.00 Ft | |
| Bedroom | 11.25 Ft x 10.67 Ft | |
| Bedroom | 13.33 Ft x 9.00 Ft | |
| 3pc Bathroom | 11.00 Ft x 5.00 Ft | |
| Main level | Kitchen | 14.00 Ft x 9.00 Ft |
| Dining room | 14.00 Ft x 9.00 Ft | |
| Living room | 18.50 Ft x 14.00 Ft | |
| Primary Bedroom | 12.25 Ft x 11.42 Ft | |
| 2pc Bathroom | .00 Ft x .00 Ft | |
| Bedroom | 11.00 Ft x 9.50 Ft | |
| 4pc Bathroom | 12.25 Ft x 4.83 Ft |
| Features | |||||
|---|---|---|---|---|---|
| Back lane | Attached Garage(2) | Washer | |||
| Refrigerator | Dishwasher | Range | |||
| Dryer | Microwave | Oven - Built-In | |||
| Garage door opener | Central air conditioning | ||||














































