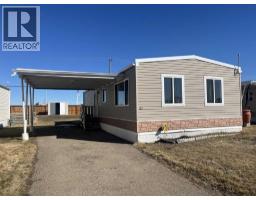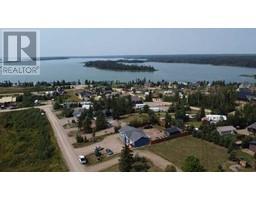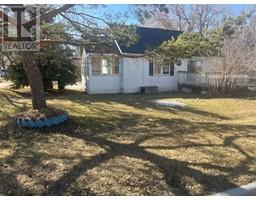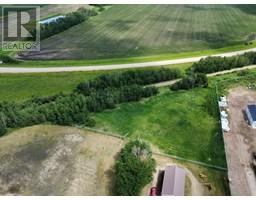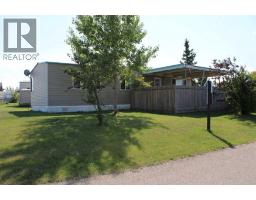134 4 Street E, St. Walburg, Saskatchewan, CA
Address: 134 4 Street E, St. Walburg, Saskatchewan
Summary Report Property
- MKT IDA2218116
- Building TypeHouse
- Property TypeSingle Family
- StatusBuy
- Added3 days ago
- Bedrooms4
- Bathrooms2
- Area966 sq. ft.
- DirectionNo Data
- Added On16 Aug 2025
Property Overview
Welcome to St. Walburg and small town life in Saskatchewan. St. Walburg is a town in west-central Saskatchewan’s prairie region on Highway 26, that is surrounded by many lakes, and forest. The town features a Health Complex, Volunteer Fire Department, West Med Ambulance Services, and a local RCMP detachment. There are also many thriving businesses including a grocery store, hotels and restaurants, flower and boutique shops, hardware, fishing/hunting and clothing stores Here is your opportunity to own a 4-bed 2-bath home with a fenced yard and a double detached garage in the wonderful community of St. Walburg. This functional family home has an eat-in kitchen with plenty of cupboard space, a large living room, 2 bedrooms and a 4-pc bathroom on the main level. The basement is fully developed with 2 more bedrooms, a 3-pc bathroom, a well-sized family room plus laundry and utility spaces. Additional benefits include: The home has a metal roof. There are laundry hook-ups both upstairs and downstairs. There is an asphalt driveway. The back yard has lots of room. The 26x28 garage was built in 2009 and has back alley access. There is an option of wood heat in both the house and the garage. The siding (with additional 1.5" exterior insulation) and the windows were updated approximately 10 years ago. Appliances are included. The K-12 School is just a few blocks away. St. Walburg is a gateway community to beautiful Saskatchewan lakes and forests! Call to view. (id:51532)
Tags
| Property Summary |
|---|
| Building |
|---|
| Land |
|---|
| Level | Rooms | Dimensions |
|---|---|---|
| Basement | Bedroom | 16.00 Ft x 11.00 Ft |
| Bedroom | 10.50 Ft x 9.50 Ft | |
| Family room | 18.00 Ft x 13.00 Ft | |
| 3pc Bathroom | 9.00 Ft x 4.67 Ft | |
| Furnace | 12.00 Ft x 8.00 Ft | |
| Laundry room | .00 Ft x .00 Ft | |
| Main level | Living room | 15.00 Ft x 14.00 Ft |
| Eat in kitchen | 20.00 Ft x 9.50 Ft | |
| Primary Bedroom | 11.00 Ft x 9.50 Ft | |
| Bedroom | 11.00 Ft x 8.00 Ft | |
| 4pc Bathroom | 8.00 Ft x 5.00 Ft | |
| Other | 5.50 Ft x 5.00 Ft | |
| Foyer | 5.00 Ft x 5.00 Ft |
| Features | |||||
|---|---|---|---|---|---|
| See remarks | Detached Garage(2) | Washer | |||
| Refrigerator | Dishwasher | Stove | |||
| Dryer | Microwave Range Hood Combo | None | |||























