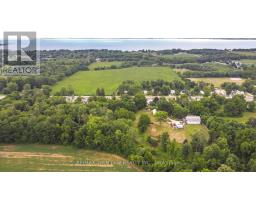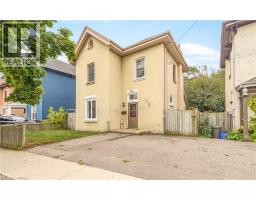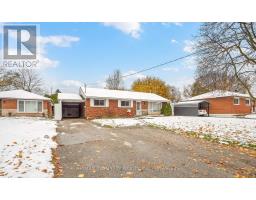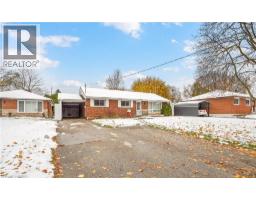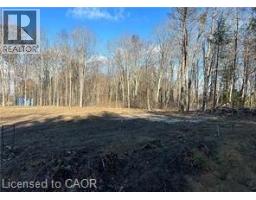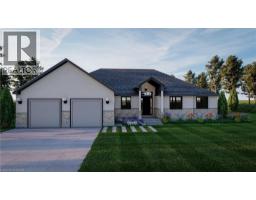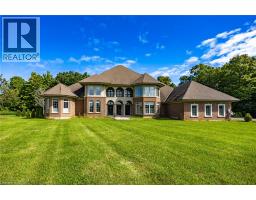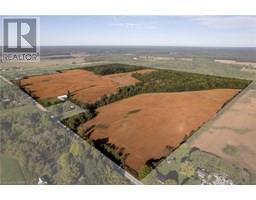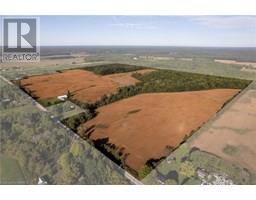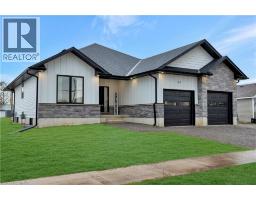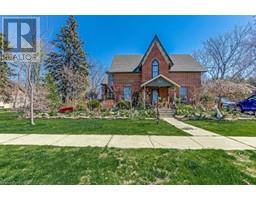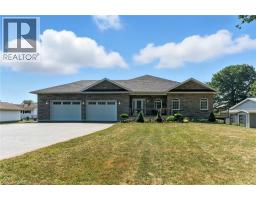141 QUEEN Street E St. Williams, St. Williams, Ontario, CA
Address: 141 QUEEN Street E, St. Williams, Ontario
Summary Report Property
- MKT ID40757368
- Building TypeHouse
- Property TypeSingle Family
- StatusBuy
- Added12 weeks ago
- Bedrooms6
- Bathrooms3
- Area2662 sq. ft.
- DirectionNo Data
- Added On21 Aug 2025
Property Overview
A Private Country Property on 8.5 Acres that’s a Nature Lover’s Retreat! This impressive property that’s close to the water has a pond and a creek running through it, a spacious home with an open concept main level that has a high ceiling featuring a beautiful kitchen with 2 islands, attractive flooring, a large living room for entertaining, a loft area, generous sized bedrooms, an immaculate 4pc. bathroom, a formal dining room for family meals with patio doors leading out to an elevated deck that has stunning views of the property, and a 35ft. x 20 ft. heated workshop that will be perfect for the hobbyist. There is also a lovely detached 2-bedroom bungalow on the property that boasts a cozy living room, a dining room, a bright kitchen, and a partially finished basement. The bunkhouse on the property offers lots of possibilities but it would make a great space for a home business or office, or a man cave, or a separate area for a teenager to hang out with their friends. You can enjoy going for hikes on your own property with approximately 4 acres of natural bush that has an abundance of wildlife with rabbits, turkeys, and deer that are frequently seen at the property. The main buildings have metal roofs, the property is serviced by municipal water, there’s a big above ground pool with a deck, a hot tub, and plenty of parking and space for all of your toys. Located close to the water and between the sandy beaches of Long Point and Turkey Point. A property like this rarely comes on the market so don’t miss out on this excellent opportunity to enjoy the peace and quiet this property has to offer. Book a private viewing for this spectacular property! (id:51532)
Tags
| Property Summary |
|---|
| Building |
|---|
| Land |
|---|
| Level | Rooms | Dimensions |
|---|---|---|
| Second level | 4pc Bathroom | 9'3'' x 8'10'' |
| Bedroom | 14'2'' x 10'3'' | |
| Bedroom | 14'0'' x 9'6'' | |
| Living room/Dining room | 31'0'' x 29'0'' | |
| Kitchen | 22'3'' x 16'0'' | |
| Third level | Primary Bedroom | 31'0'' x 12'0'' |
| Basement | Utility room | 13'10'' x 9'5'' |
| Laundry room | 9'4'' x 9'0'' | |
| Recreation room | 17'2'' x 10'0'' | |
| Bedroom | 23'0'' x 10'5'' | |
| Main level | 4pc Bathroom | 10'0'' x 6'8'' |
| Bedroom | 9'6'' x 8'0'' | |
| Bedroom | 9'8'' x 9'6'' | |
| Kitchen | 14'2'' x 10'0'' | |
| Living room/Dining room | 23'8'' x 21'0'' | |
| 3pc Bathroom | 9'10'' x 6'10'' | |
| Laundry room | 8'9'' x 7'5'' |
| Features | |||||
|---|---|---|---|---|---|
| Southern exposure | Automatic Garage Door Opener | In-Law Suite | |||
| Attached Garage | Dishwasher | Dryer | |||
| Refrigerator | Stove | Washer | |||
| Hood Fan | Garage door opener | Hot Tub | |||
| Central air conditioning | |||||




















































