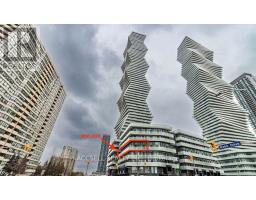58 Blanchard Lane, Stanhope, Prince Edward Island, CA
Address: 58 Blanchard Lane, Stanhope, Prince Edward Island
Summary Report Property
- MKT ID202512241
- Building TypeHouse
- Property TypeSingle Family
- StatusBuy
- Added19 weeks ago
- Bedrooms2
- Bathrooms2
- Area2135 sq. ft.
- DirectionNo Data
- Added On24 Sep 2025
Property Overview
(VIDEO - Click on the Multi-Media Link) Enjoy your evenings watching the sunset overlooking the beautiful manicured gardens on this lovely one acre property. Pride of ownership is well felt as you tour this property. The attention to detail with the landscaped flower beds, Koi and Goldfish pond, mature trees, and rose bushes offer that added touch of nature at its finest. This charming 2 bedroom, 2 bath year round property is located in the heart of Stanhope. Nestled in a sought after cottage country it is a year round retreat that gives you the best of what relaxation has to offer. Dive into the heated inground pool, or enjoy the warm rays of the sun lounging poolside in the backyard. The main floor offers an open concept kitchen, dining and living room with the master bedroom, walkin closet and ensuite bathroom just down the hall. A spacious second bedroom and second full size bath are also on the main floor. The lower level has a huge recreational/family room as well as 3 other rooms that are currently being used as bedrooms however they do not have egress windows. The choice is yours as to what you would like to use the space for. Utility and furnace room is also on this level as well as a decent size storage room with shelving for storage bins to keep your belongings neat and tidy. The attached heated 24X24 garage has a fantastic bonus kitchenette with propane stove and second fridge also included with the property. A new steel roof was installed recently and will give longevity for years to come. Only a stone's throw away from the North Shore Provincial parks, Stanhope Golf Course and many seasonal fine dining restaurants, this property will surely give you a sense of peace and tranquility of your own private resort. Only 25mins to Charlottetown. All measurements are approximate and should be verified by the Buyer(s). (id:51532)
Tags
| Property Summary |
|---|
| Building |
|---|
| Level | Rooms | Dimensions |
|---|---|---|
| Basement | Recreational, Games room | 19 x 21.2 |
| Utility room | 11 x 5.6 | |
| Other | 10.3 x 12.1 | |
| Other | 10.2 x 12.8 | |
| Other | 10.2 x 12.8 | |
| Storage | 9.4 x 6.6 | |
| Main level | Kitchen | 10 x 14 |
| Living room | 27 x 14 | |
| Dining room | COMBINED | |
| Primary Bedroom | 14.3 x 11.6 | |
| Bedroom | 10.6 x 10.8 | |
| Bath (# pieces 1-6) | 7.7 x 7.8 | |
| Ensuite (# pieces 2-6) | 7.6 x 7.1 | |
| Storage | [Walk-In Closet] 7.6 x 3.5 | |
| Laundry room | 7.5 x 10 |
| Features | |||||
|---|---|---|---|---|---|
| Paved driveway | Attached Garage | Detached Garage | |||
| Heated Garage | Alarm System | Oven | |||
| Stove | Dishwasher | Dryer | |||
| Washer | Microwave | Refrigerator | |||



































