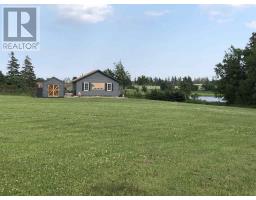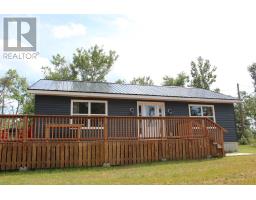10 Matheson Road, Stanley, Prince Edward Island, CA
Address: 10 Matheson Road, Stanley, Prince Edward Island
Summary Report Property
- MKT ID202515391
- Building TypeHouse
- Property TypeSingle Family
- StatusBuy
- Added3 weeks ago
- Bedrooms3
- Bathrooms2
- Area1470 sq. ft.
- DirectionNo Data
- Added On23 Jun 2025
Property Overview
Charming 3-Bedroom Home with River Views on Over an Acre ? Ideal Location! This newer 5-year-old home offers the perfect balance of comfort, privacy, and convenience. Featuring 3 spacious bedrooms and 2 full bathrooms, this well-maintained property is nestled on over an acre of land with a peaceful view of the Stanley River. Enjoy your morning coffee while taking in the serene landscape, or unwind in the large private yard surrounded by a stand of mature trees that provide both beauty and privacy from the road. The quiet setting is ideal for those seeking tranquility without sacrificing access to city amenities ? just 20 minutes to Summerside and 25 minutes to Charlottetown. Additional highlights include: Large shed for storage or workspace Fully insulated basement (walls and ceiling) ? ready for finishing Multiple parking spaces for guests or larger vehicles Bright and open living spaces with plenty of natural light Located in a quiet, sought-after area, this property offers both rural charm and modern convenience ? a perfect family home or peaceful retreat. (id:51532)
Tags
| Property Summary |
|---|
| Building |
|---|
| Level | Rooms | Dimensions |
|---|---|---|
| Main level | Kitchen | 13.1 x 12 |
| Dining room | 13.2 x 9.2 | |
| Living room | 19.7 x 13.3 | |
| Primary Bedroom | 15.3 x 14.5 | |
| Bedroom | 15.2 x 10 | |
| Bedroom | 9.7 x 9.4 | |
| Ensuite (# pieces 2-6) | 7.10 x 6 | |
| Bath (# pieces 1-6) | 8.8 x 5.2 |
| Features | |||||
|---|---|---|---|---|---|
| Stove | Dishwasher | Dryer | |||
| Washer | Refrigerator | ||||





















































