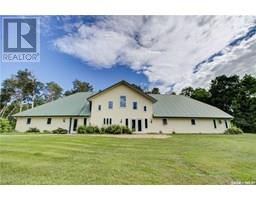30 Acre Oasis RM Star City, Star City Rm No. 428, Saskatchewan, CA
Address: 30 Acre Oasis RM Star City, Star City Rm No. 428, Saskatchewan
Summary Report Property
- MKT IDSK988759
- Building TypeHouse
- Property TypeSingle Family
- StatusBuy
- Added1 weeks ago
- Bedrooms5
- Bathrooms3
- Area3650 sq. ft.
- DirectionNo Data
- Added On22 Aug 2025
Property Overview
Here we have a property that will make you never want to leave, this property can be your own private paradise away from the craziness of this modern world. Imagine the memories your family will make living on your own stunning private 30 acre oasis that includes a 3650 sf one level home with 5 bed/3 bath. Attached to the house is a 14x28 indoor heated pool with hot tub and sauna all kept in mint condition. Tons of additional space in the home to spread out with a nice sized living room off the kitchen and a great room on the back end that can be used as a gym or for game time. The property has 2 detached 2 car insulated garages and a massive 50x52 metal hanger/storage building. There are multiple trails through the bush with abounding wildlife. A former airstrip on the property that can be used as such or repurposed for pasture or whatever you desire. Opportunity abounds on this property, if you are looking for something other then a personal residence, all kinds of opportunity abounds, could be used for a spa facility, retreat location, etc... Make sure to check out the video and contact your favorite agent for a showing, (id:51532)
Tags
| Property Summary |
|---|
| Building |
|---|
| Land |
|---|
| Level | Rooms | Dimensions |
|---|---|---|
| Main level | Kitchen | 10 ft x 13 ft ,6 in |
| Dining room | 11 ft x 13 ft ,6 in | |
| Living room | 26 ft x 14 ft | |
| Primary Bedroom | 11 ft ,6 in x 10 ft ,1 in | |
| 3pc Ensuite bath | 5 ft x 6 ft ,6 in | |
| Bedroom | 9 ft x 9 ft ,5 in | |
| Bedroom | 10 ft x 9 ft ,5 in | |
| Bedroom | 11 ft x 9 ft ,5 in | |
| 4pc Bathroom | 7 ft ,5 in x 5 ft | |
| Office | 11 ft x 12 ft ,5 in | |
| Bonus Room | 11 ft x 13 ft ,5 in | |
| 3pc Bathroom | 6 ft x 8 ft | |
| Laundry room | 7 ft ,5 in x 9 ft ,5 in | |
| Other | 23 ft ,5 in x 17 ft | |
| Bedroom | 11 ft x 10 ft | |
| Other | 36 ft x 26 ft |
| Features | |||||
|---|---|---|---|---|---|
| Acreage | Treed | Wheelchair access | |||
| Sump Pump | Detached Garage | Gravel | |||
| Parking Space(s)(20) | Washer | Refrigerator | |||
| Dishwasher | Dryer | Oven - Built-In | |||
| Window Coverings | Storage Shed | Stove | |||
| Central air conditioning | |||||













































