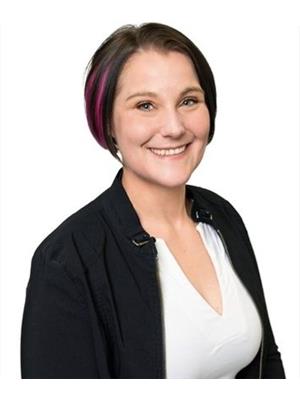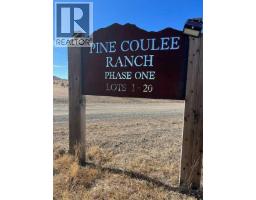4936 50 Avenue, Stavely, Alberta, CA
Address: 4936 50 Avenue, Stavely, Alberta
Summary Report Property
- MKT IDA2212106
- Building TypeHouse
- Property TypeSingle Family
- StatusBuy
- Added10 weeks ago
- Bedrooms4
- Bathrooms2
- Area1884 sq. ft.
- DirectionNo Data
- Added On21 Apr 2025
Property Overview
Looking for a renovation project with huge potential? Welcome to 4936 50 Avenue in Stavely, Alberta — a character-filled 1.5-storey home with a massive yard and oversized garage, perfect for buyers wanting space, value, and a chance to add personal touches. Situated on a huge lot, this property offers ample outdoor space for gardening, RV parking, or future expansion. The detached double garage provides tons of room for parking, storage, or a workshop setup.The home retains many charming details like crown moulding, French doors, and updated vinyl windows. It also includes a high-efficiency furnace and tankless hot water system for added efficiency. While the property does need some TLC, it’s a great opportunity for investors, DIY enthusiasts, or anyone looking to build sweat equity in a quiet, small-town setting.If you’re looking settle down in a quiet, peaceful community, this home is ready for your vision. Contact your favourite REALTOR ® to book your private showing today! (id:51532)
Tags
| Property Summary |
|---|
| Building |
|---|
| Land |
|---|
| Level | Rooms | Dimensions |
|---|---|---|
| Main level | Kitchen | 13.58 Ft x 11.08 Ft |
| Dining room | 15.50 Ft x 1.08 Ft | |
| Living room | 11.25 Ft x 15.17 Ft | |
| Office | 10.00 Ft x 9.83 Ft | |
| Bedroom | 12.67 Ft x 10.67 Ft | |
| Laundry room | 5.08 Ft x 5.67 Ft | |
| 3pc Bathroom | Measurements not available | |
| Upper Level | Bedroom | 12.83 Ft x 7.67 Ft |
| Bedroom | 9.75 Ft x 15.25 Ft | |
| Primary Bedroom | 15.17 Ft x 11.00 Ft | |
| 3pc Bathroom | Measurements not available |
| Features | |||||
|---|---|---|---|---|---|
| Other | Back lane | Wood windows | |||
| PVC window | French door | Detached Garage(2) | |||
| None | |||||


























