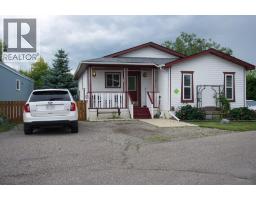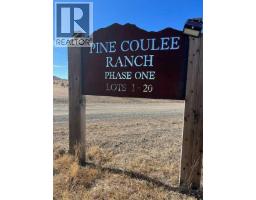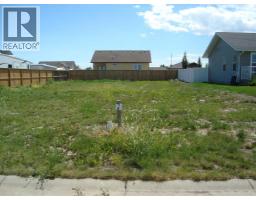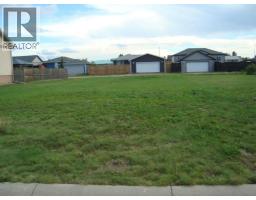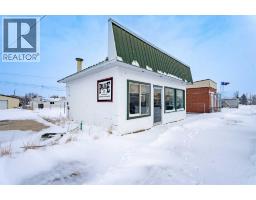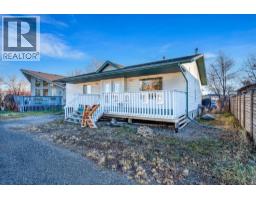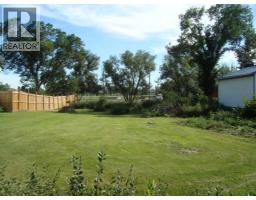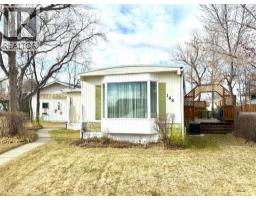5092 51 Avenue, Stavely, Alberta, CA
Address: 5092 51 Avenue, Stavely, Alberta
Summary Report Property
- MKT IDA2273241
- Building TypeHouse
- Property TypeSingle Family
- StatusBuy
- Added6 weeks ago
- Bedrooms4
- Bathrooms2
- Area719 sq. ft.
- DirectionNo Data
- Added On03 Dec 2025
Property Overview
Totally renovated bilevel boasts quality workmanship top and bottom: Wagner kitchen vinyl plank and carpet flooring. Outside, recently replaced are many new double glazed windows , hardiy-board siding on main home above metal skirting on the walls of the poured concrete basement., roof, deck, fenced perimeter and back yard. This past summer saw the construction of a new 16' x 24' x 16" high oversized single barn style garage & workshop. The loft is high enough to allow an adult to stand and move around comfortably. Permits were pulled for the garage construction and 5" setback from side property line and alley were strictly followed. There is no wasted space inside the home with 2 bedrooms up and 2 down. 2nd bedroom on main could be dining room, office or generous pantry, hobby room etc. Downstairs are 2 good sized bedrooms , 3piee bath, large family room and laundry room. The mechanical is in a closet at the bottom of the stairs. Central air conditioning was installed into the furnace system spring/summer 2025. If you are looking for a comfortable and affordable family home central to all amenities of the town, give this one consideration. Stavely is a vibrant center of a larger agricultural community. famous for it's professional rodeo, arena, golf course, horse show, and a great school. Equal distance - 1 hour drive - to either Calgary or Lethbridge.. (id:51532)
Tags
| Property Summary |
|---|
| Building |
|---|
| Land |
|---|
| Level | Rooms | Dimensions |
|---|---|---|
| Basement | Family room | 10.75 Ft x 9.08 Ft |
| Bedroom | 10.33 Ft x 10.75 Ft | |
| Bedroom | 9.17 Ft x 10.58 Ft | |
| Laundry room | 11.17 Ft x 9.67 Ft | |
| 3pc Bathroom | 6.17 Ft x 6.50 Ft | |
| Main level | Kitchen | 10.67 Ft x 8.33 Ft |
| Dining room | 7.92 Ft x 8.42 Ft | |
| Living room | 13.33 Ft x 11.08 Ft | |
| Primary Bedroom | 9.33 Ft x 9.25 Ft | |
| Bedroom | 9.42 Ft x 6.75 Ft | |
| 4pc Bathroom | 10.25 Ft x 4.92 Ft |
| Features | |||||
|---|---|---|---|---|---|
| Back lane | PVC window | No Smoking Home | |||
| Level | Street | Other | |||
| RV | RV | RV | |||
| Detached Garage(1) | Washer | Refrigerator | |||
| Dishwasher | Stove | Dryer | |||
| Microwave Range Hood Combo | Window Coverings | Central air conditioning | |||





































