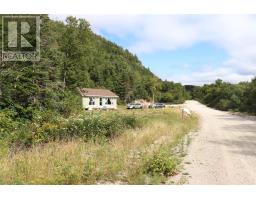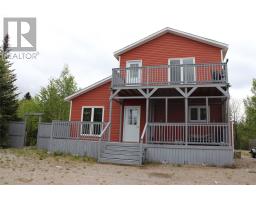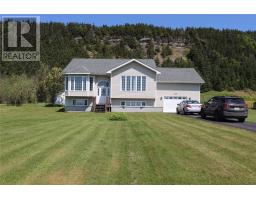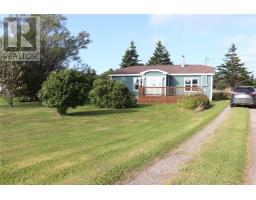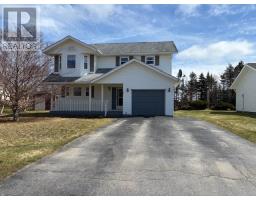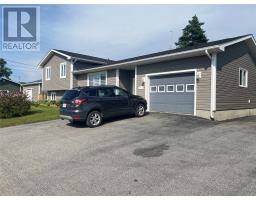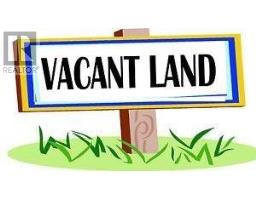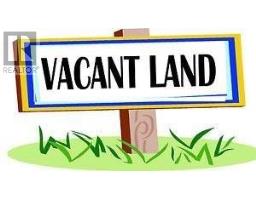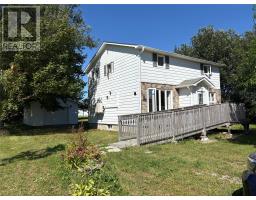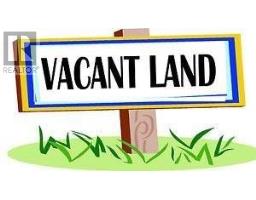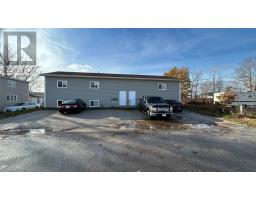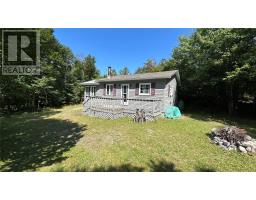225 Carolina Avenue, Stephenville, Newfoundland & Labrador, CA
Address: 225 Carolina Avenue, Stephenville, Newfoundland & Labrador
Summary Report Property
- MKT ID1257577
- Building TypeOther
- Property TypeOther
- StatusBuy
- Added64 weeks ago
- Bedrooms0
- Bathrooms0
- Area19400 sq. ft.
- DirectionNo Data
- Added On19 Jun 2024
Property Overview
Much larger than it appears sitting on a large lot in Stephenville's industrial area. Close to the highway, airport and port makes this the ideal location for your business. The main floor is 5,500 sq ft, the basement is 12,400 and subbasement is another 1,500! The building was designed to allow for expansion by building up on the basement at each corner of the building to bring the main level up to 12,400 sq feet or any combination you require. Original building plans on site. Built by the American military as a 100 airman barracks it contained 40 bunk rooms, laundry, shower rooms, washrooms, storage areas, 13 offices, former kitchen and mess hall. A unique building constructed with steel and concrete and lots of potential for many, many business ideas! Call today for more information or to set up your appointment to view. (id:51532)
Tags
| Property Summary |
|---|
| Building |
|---|
| Land |
|---|




























