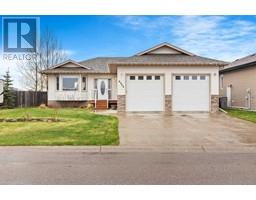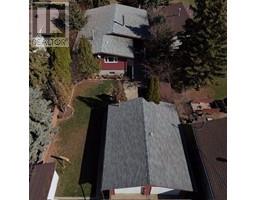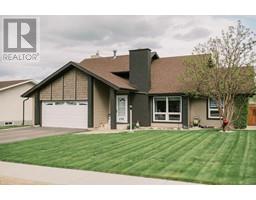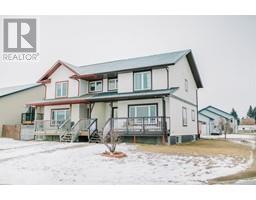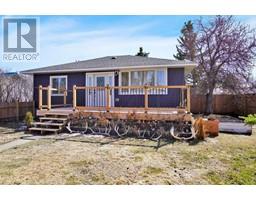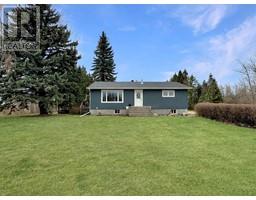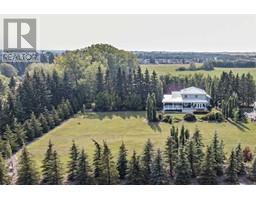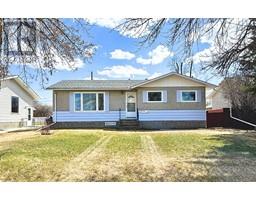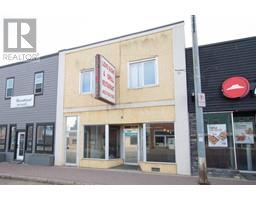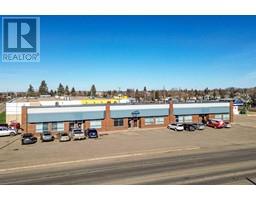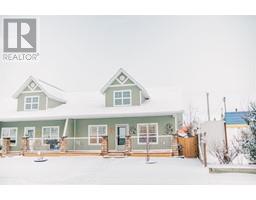4012 68 Street Meadowlands, Stettler, Alberta, CA
Address: 4012 68 Street, Stettler, Alberta
Summary Report Property
- MKT IDA2121787
- Building TypeDuplex
- Property TypeSingle Family
- StatusBuy
- Added3 weeks ago
- Bedrooms4
- Bathrooms3
- Area1049 sq. ft.
- DirectionNo Data
- Added On10 May 2024
Property Overview
Newer half duplex in the top-notch community Meadowlands in Stettler. Close to town court, RCMP detachment, rec center, Walmart. It has 4 bedrooms and 3 decent size washrooms, also comes with centerly AC, hot water tank replaced last year, washer and dryer are also replaced 2 years ago. 2 bedrooms and 2 full washrooms are on the main level and 2 bedrooms, and 1 full washroom is on lower level. Main floor offers a living room, dining area, island in the kitchen. The big size master bedroom has walk in closet and en-suit 3 pieces washroom and access to backyard, speaking of backyard, it has tall fence and no neighborhood behind so lots of privacy and it also comes with centrally air conditioner and basement have heated floor. If you are looking a beautiful decent size duplex in a awesome neighborhood, this is the one. Please book showing before it gone. (id:51532)
Tags
| Property Summary |
|---|
| Building |
|---|
| Land |
|---|
| Level | Rooms | Dimensions |
|---|---|---|
| Lower level | Bedroom | 9.42 Ft x 12.17 Ft |
| Bedroom | 8.25 Ft x 12.00 Ft | |
| 4pc Bathroom | 9.42 Ft x 12.17 Ft | |
| Recreational, Games room | 25.25 Ft x 23.08 Ft | |
| Main level | Primary Bedroom | 13.00 Ft x 11.92 Ft |
| Bedroom | 8.92 Ft x 10.75 Ft | |
| 3pc Bathroom | 8.00 Ft x 5.83 Ft | |
| 4pc Bathroom | 8.83 Ft x 4.92 Ft | |
| Living room | 14.08 Ft x 14.83 Ft | |
| Dining room | 13.00 Ft x 8.50 Ft | |
| Foyer | 10.25 Ft x 6.92 Ft |
| Features | |||||
|---|---|---|---|---|---|
| No Animal Home | No Smoking Home | Covered | |||
| Attached Garage(1) | Refrigerator | Range - Electric | |||
| Dishwasher | Microwave | Garage door opener | |||
| Washer & Dryer | Central air conditioning | ||||
















































