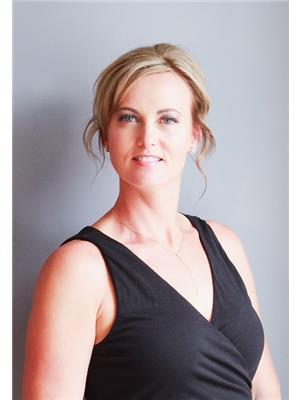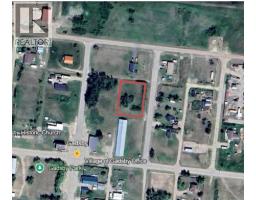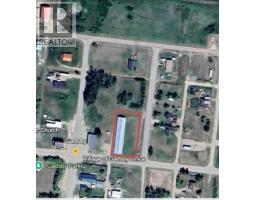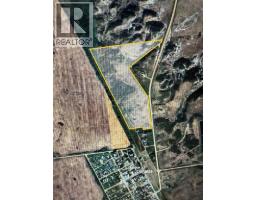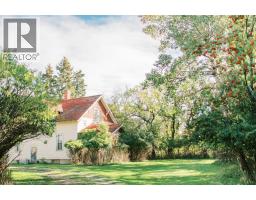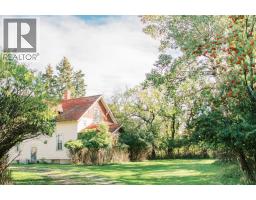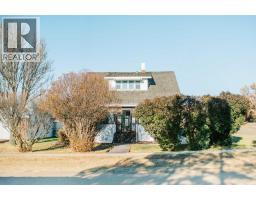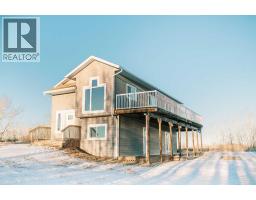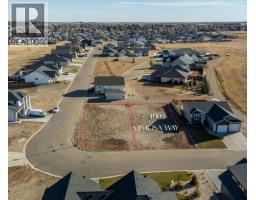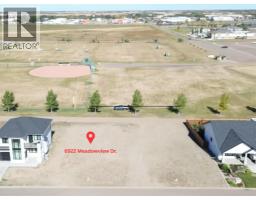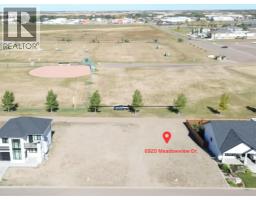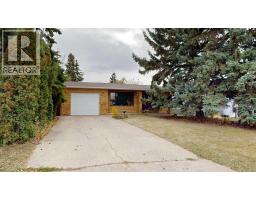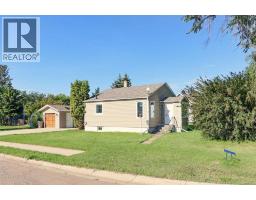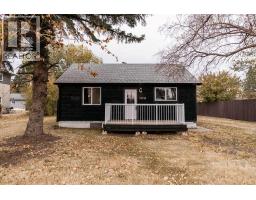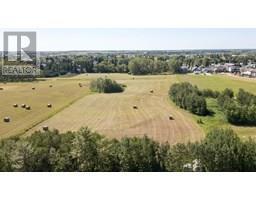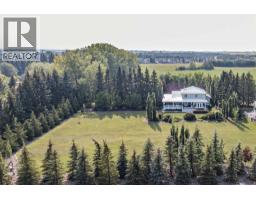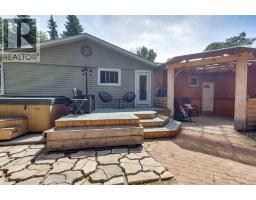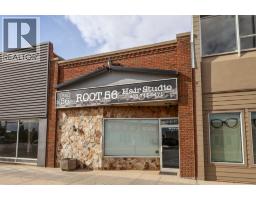4901 48 Street S, Stettler, Alberta, CA
Address: 4901 48 Street S, Stettler, Alberta
Summary Report Property
- MKT IDA2255699
- Building TypeHouse
- Property TypeSingle Family
- StatusBuy
- Added17 weeks ago
- Bedrooms8
- Bathrooms3
- Area2227 sq. ft.
- DirectionNo Data
- Added On04 Oct 2025
Property Overview
It’s what dreams are made of. Step into the large welcoming entryway of this character home and feel the storybook charm that flows through every room. At first glance you’ll notice the beautiful original doors with glass doorknobs and the impressive 10-foot ceilings, setting the tone for the timeless character found throughout the homeOffering eight spacious bedrooms (four above grade and four below) and three full bathrooms, this home blends historic beauty with modern comfort. Original woodwork throughout creates a warm, classic atmosphere.Modern upgrades provide peace of mind: updated windows on the main and upper levels, quality shingles in good condition with many years of life left, and updated electrical and plumbing throughout, plus solid, energy efficient boiler heat (serviced in 2024).The heart of the home is the eat-in kitchen, with loads of quality cabinets, featuring some newer appliances, a large center island, and plenty of room for entertaining. A spacious dining room/living space nearby makes gatherings easy and welcoming. Two additional rooms on this level provide excellent options for office or study spaces, or could serve as main-floor bedrooms, especially with the convenience of a full four-piece bath on this floor.Upstairs, the two bedrooms each offer their own large walk-in closets adding comfort and functionality to the timeless charm. A charming servant’s entrance adds a touch of historic character.The lower level features dry-core subflooring and gas fireplace to keep it warm and dry, along with a cold room for your canning. This level also includes the laundry area with newer washer and dryer, four additional bedrooms, and the third three-piece bathroom, plus plenty of storage and an extra living area for flexible use.Outside, the property spans two full lots, giving you endless possibilities—whether you dream of a future garage, a lush garden paradise, or simply extra space to roam. (id:51532)
Tags
| Property Summary |
|---|
| Building |
|---|
| Land |
|---|
| Level | Rooms | Dimensions |
|---|---|---|
| Second level | Other | 3.92 Ft x 10.50 Ft |
| Bedroom | 13.83 Ft x 10.50 Ft | |
| Bonus Room | 5.92 Ft x 10.50 Ft | |
| Other | 5.25 Ft x 12.92 Ft | |
| 3pc Bathroom | 7.42 Ft x 6.33 Ft | |
| Hall | 18.08 Ft x 6.33 Ft | |
| Hall | 3.33 Ft x 6.33 Ft | |
| Primary Bedroom | 14.08 Ft x 13.50 Ft | |
| Other | 6.33 Ft x 13.50 Ft | |
| Basement | Bedroom | 10.17 Ft x 13.00 Ft |
| Recreational, Games room | 11.92 Ft x 19.00 Ft | |
| Laundry room | 10.92 Ft x 13.17 Ft | |
| 3pc Bathroom | 6.17 Ft x 4.08 Ft | |
| Bonus Room | 7.83 Ft x 9.83 Ft | |
| Hall | 10.50 Ft x 5.42 Ft | |
| Hall | 4.33 Ft x 5.75 Ft | |
| Storage | 4.92 Ft x 7.58 Ft | |
| Bedroom | 9.08 Ft x 11.25 Ft | |
| Bedroom | 10.08 Ft x 11.25 Ft | |
| Furnace | 7.83 Ft x 11.25 Ft | |
| Bedroom | 8.67 Ft x 11.25 Ft | |
| Main level | Foyer | 9.58 Ft x 13.67 Ft |
| Bedroom | 11.17 Ft x 13.67 Ft | |
| Hall | 8.67 Ft x 6.83 Ft | |
| 4pc Bathroom | 8.33 Ft x 10.17 Ft | |
| Kitchen | 13.00 Ft x 17.33 Ft | |
| Breakfast | 8.17 Ft x 10.67 Ft | |
| Other | 4.92 Ft x 6.33 Ft | |
| Living room | 13.83 Ft x 17.00 Ft | |
| Dining room | 11.17 Ft x 13.50 Ft | |
| Bedroom | 11.00 Ft x 13.50 Ft |
| Features | |||||
|---|---|---|---|---|---|
| PVC window | Gravel | Detached Garage(1) | |||
| Refrigerator | Dishwasher | Stove | |||
| Freezer | Window Coverings | Washer & Dryer | |||
| None | |||||



















































