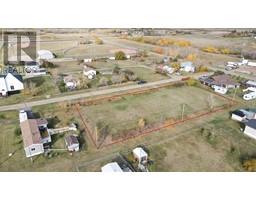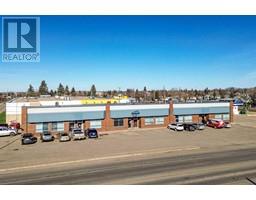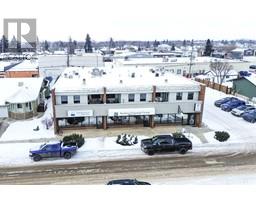4913 44 Street Downtown East, Stettler, Alberta, CA
Address: 4913 44 Street, Stettler, Alberta
Summary Report Property
- MKT IDA2191538
- Building TypeHouse
- Property TypeSingle Family
- StatusBuy
- Added1 weeks ago
- Bedrooms1
- Bathrooms2
- Area768 sq. ft.
- DirectionNo Data
- Added On24 Mar 2025
Property Overview
Here we have a nice little place on a quiet Street on the east end of Stettler. Plenty of updates in this home including, newer windows, doors, shingles, siding, electrical, plumbing, and more. Entering this home there is a modest sized entryway, and from there you enter the large dining/living room with original hardwood. With a little bit of elbow grease these floors could be brought back to there original shine. Just off of there is the good sized kitchen with ample cupboard and counter space, and another entrance heading to the back yard. This home was formerly rented by someone in a wheelchair so there is only one bedroom, and 2 bathrooms. If you have mobility issues, then this might work perfectly for you, and if not, the laundry/bathroom could be made back into a 2nd bedroom without having to do much construction. The other bathroom is an updated 4 piece. The basement in this home is pretty much just a crawl space, but is an excellent place for extra storage. The backyard is partially fenced, and also has been utilized for off street parking, and there is also a shed that is included. Across the back alley are storage units, so pretty quiet neighbors behind. Whether you're looking for a retirement home, a rental, or there are only 1 or 2 of you, this one might be worth a look. (id:51532)
Tags
| Property Summary |
|---|
| Building |
|---|
| Land |
|---|
| Level | Rooms | Dimensions |
|---|---|---|
| Main level | Primary Bedroom | 10.25 Ft x 10.92 Ft |
| Laundry room | 6.67 Ft x 8.25 Ft | |
| 3pc Bathroom | 6.67 Ft x 8.25 Ft | |
| 4pc Bathroom | 4.92 Ft x 6.67 Ft | |
| Living room/Dining room | 11.58 Ft x 20.67 Ft | |
| Kitchen | 11.50 Ft x 11.83 Ft |
| Features | |||||
|---|---|---|---|---|---|
| Back lane | Other | Refrigerator | |||
| Gas stove(s) | Window Coverings | Washer & Dryer | |||
| None | |||||




























































