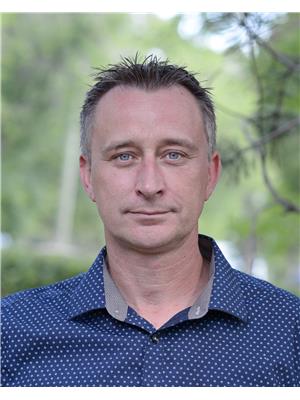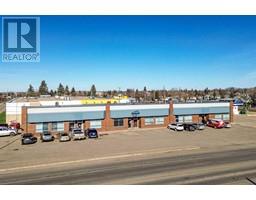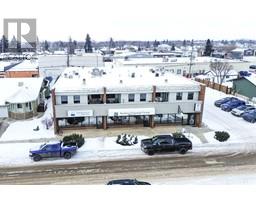6923 Meadowview Close Meadowlands, Stettler, Alberta, CA
Address: 6923 Meadowview Close, Stettler, Alberta
Summary Report Property
- MKT IDA2182831
- Building TypeHouse
- Property TypeSingle Family
- StatusBuy
- Added13 weeks ago
- Bedrooms5
- Bathrooms3
- Area1565 sq. ft.
- DirectionNo Data
- Added On11 Dec 2024
Property Overview
Enjoy this 5-bedroom home in the desirable neighborhood of Meadowlands. This property is in an awesome location right on the south edge of Stettler. The front of the house has an unobstructed view of a greenspace and the back of this property overlooks bare land. This interior is sure to impress with its family friendly design. The spacious front entrance has a beautiful front door and sidelights and the rest of the home is unified with solid wood doors and trim. The modern kitchen features maple cabinets, a peninsula, full tile backsplash, and stainless-steel appliances. Effortlessly host large family gatherings in the dining room, which has a garden door to the back deck. The dining room is open to the living room which has plenty of space for large sofas and recliners. There are three main floor bedrooms which are generously sized. The primary bedroom is tucked away at the end of the hall for added privacy. It can easily accommodate a king-sized bed, has an ensuite with walk-in shower, and awesome views of the back yard. The main floor bathroom is gorgeous with custom tile. The entrance to the garage also doubles as a laundry room with built in cabinets for added storage. The ICF basement is fully finished with in-floor heat, has a huge, carpeted family room as well as a wet bar. There are two more large bedrooms down here as well as a 4 pc bathroom. Other great features include central air and a newer furnace. The double attached garage has in-floor heat, and has a man door to the side yard. The back yard has lovely landscaping, is partially fenced, and has a garden shed to match the homes exterior. This home is perfect for any family! (id:51532)
Tags
| Property Summary |
|---|
| Building |
|---|
| Land |
|---|
| Level | Rooms | Dimensions |
|---|---|---|
| Basement | Family room | 25.50 Ft x 20.00 Ft |
| Furnace | 12.75 Ft x 8.17 Ft | |
| 4pc Bathroom | 8.33 Ft x 8.25 Ft | |
| Storage | 9.08 Ft x 8.33 Ft | |
| Bedroom | 12.08 Ft x 12.92 Ft | |
| Bedroom | 12.00 Ft x 12.75 Ft | |
| Main level | Primary Bedroom | 12.92 Ft x 12.75 Ft |
| Bedroom | 10.75 Ft x 9.17 Ft | |
| 4pc Bathroom | 7.25 Ft x 7.92 Ft | |
| 3pc Bathroom | 9.17 Ft x 6.75 Ft | |
| Bedroom | 11.67 Ft x 10.00 Ft | |
| Laundry room | 14.67 Ft x 5.08 Ft | |
| Other | 21.42 Ft x 16.92 Ft | |
| Living room | 17.83 Ft x 13.08 Ft |
| Features | |||||
|---|---|---|---|---|---|
| Attached Garage(2) | Refrigerator | Stove | |||
| Microwave | Washer & Dryer | Central air conditioning | |||





































































