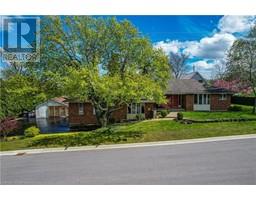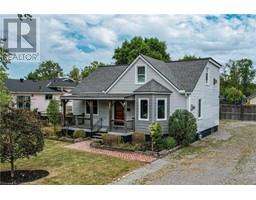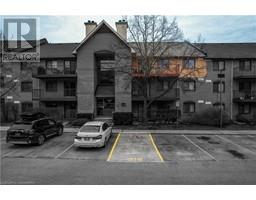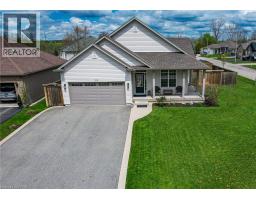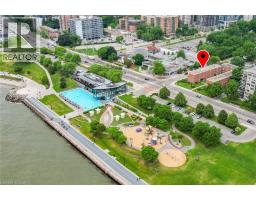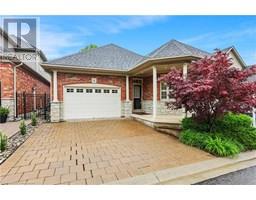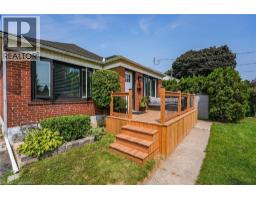3033 TOWNLINE Road Unit# 130 327 - Black Creek, Stevensville, Ontario, CA
Address: 3033 TOWNLINE Road Unit# 130, Stevensville, Ontario
Summary Report Property
- MKT ID40689614
- Building TypeModular
- Property TypeSingle Family
- StatusBuy
- Added4 days ago
- Bedrooms3
- Bathrooms2
- Area1097 sq. ft.
- DirectionNo Data
- Added On15 Aug 2025
Property Overview
ONE LEVEL LIVING … This charming, fully finished, 3 bedroom, 2 bathroom, 1097 sq ft bungalow is nestled at 130-3033 Townline Road (Linden Ave) in the Black Creek Adult Lifestyle Community in Stevensville, just steps away from the Community Centre where residents enjoy fantastic amenities, including a clubhouse w/both indoor & outdoor pools, sauna, shuffleboard, tennis courts, Quonset Hut wood working shop for the hobbyist & a variety of weekly activities like yoga, line dancing, bingo, billiards, darts & more. Enter from the cozy front deck to the OPEN CONCEPT and spacious living area with vaulted ceiling, opening to the large eat-in kitchen featuring abundant cabinetry & counterspace. The laundry room is conveniently located off of the kitchen with a rear door to the XL COVERED deck and well-sized yard. Primary bedroom w/WALK-IN CLOSET, 4-pc ensuite, 2 more bedrooms, and another full bathroom complete the home. Private driveway with CAR PORT allows parking for 2 cars and leads to the OVERSIZED 16’ x 12.5’ insulated shed with hydro. Monthly fees are $1054.54 per month and include land lease & taxes (approximate). Some images are virtually staged. CLICK ON MULTIMEDIA for virtual tour, drone photos, floor plans & more. (id:51532)
Tags
| Property Summary |
|---|
| Building |
|---|
| Land |
|---|
| Level | Rooms | Dimensions |
|---|---|---|
| Main level | 4pc Bathroom | 4'9'' x 9'2'' |
| Bedroom | 10'2'' x 10'2'' | |
| Bedroom | 9'11'' x 12'6'' | |
| Full bathroom | 5'0'' x 12'7'' | |
| Primary Bedroom | 11'7'' x 12'6'' | |
| Laundry room | 6'9'' x 4'10'' | |
| Eat in kitchen | 13'0'' x 13'2'' | |
| Living room | 16'11'' x 12'6'' |
| Features | |||||
|---|---|---|---|---|---|
| Paved driveway | Carport | Dishwasher | |||
| Dryer | Refrigerator | Stove | |||
| Washer | Hood Fan | Window Coverings | |||
| Central air conditioning | |||||












































