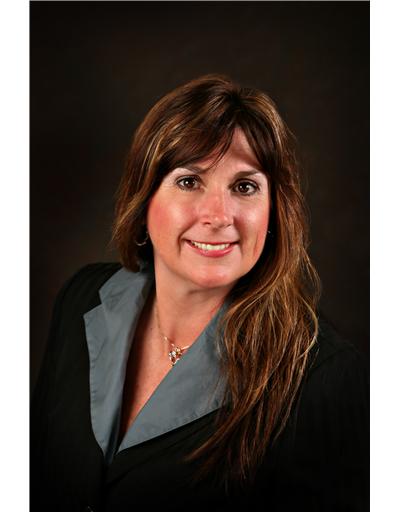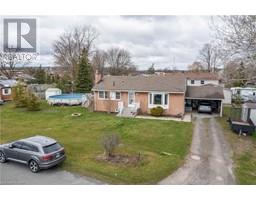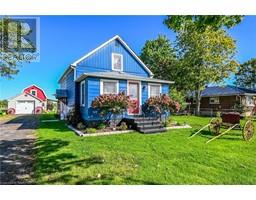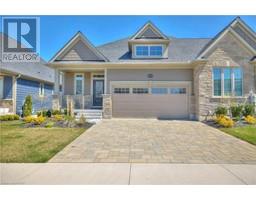3595 SWITCH Road 327 - Black Creek, Stevensville, Ontario, CA
Address: 3595 SWITCH Road, Stevensville, Ontario
Summary Report Property
- MKT ID40586915
- Building TypeHouse
- Property TypeSingle Family
- StatusBuy
- Added11 weeks ago
- Bedrooms3
- Bathrooms2
- Area2017 sq. ft.
- DirectionNo Data
- Added On10 Jul 2024
Property Overview
VERY SELDOM DO YOU GET AN OPPORTUNITY TO PURCHASE A PROPERTY LIKE THIS. SITUATED ON OVER A HALF ACRE THIS 3 BEDROOM, 2 BATHROOM BUNGALOW FEATURES 140.00 FT. OF WATERFRONT, BOATHOUSE WITH LIFT, GREEN HOUSE WITH PARTY ROOM ATTACHED, POND, OVER SIZED DOUBLE CAR GARAGE WITH 100AMP SERVICE AND WORKSHOP AT THE BACK AND STORAGE ABOVE. INSIDE YOU WILL ENJOY THE BEAUTIFUL STONE GAS FIREPLACE, AMPLE WINDOWS AND PATIO DOORS WITH THE GORGEOUS VIEW OF THE CREEK. LARGE L/R, KITCHEN WITH ISLAND, DINING ROOM WITH GORGEOUS NATURAL STONE WALL, SUNROOM (312 sq. ft.)OVER LOOKING CREEK, PRIMARY BEDROOM HAS ENSUITE ACCESS TO 3 PC BATH, 2 OTHER BEDROOMS AND 2 PC BATH AND A SAUNA. BASEMENT OFFERS REC ROOM WITH SEPERATE ENTRANCE (WALK UP), LAUNDRY WITH TOILET AND TONS OF STORAGE. UPDATES INCLUDE ROOF (2014), FURNACE (2014), INSULATION (2022), MOST WINDOWS (2006). DONT LET THIS ONE BE THE ONE THAT GOT AWAY, TRUST ME YOU WILL BE DISAPPOINTED IF YOU LOSE OUT ON THIS RARE OPPORTUNITY. CONTACT ME TODAY FOR YOUR VIEWING. (id:51532)
Tags
| Property Summary |
|---|
| Building |
|---|
| Land |
|---|
| Level | Rooms | Dimensions |
|---|---|---|
| Basement | Other | 13'6'' x 8'7'' |
| Storage | 19'3'' x 8'2'' | |
| Laundry room | 9'6'' x 4'6'' | |
| Recreation room | 23'7'' x 12'9'' | |
| Main level | Sauna | 7'2'' x 4'3'' |
| Sunroom | 25'3'' x 12'4'' | |
| 2pc Bathroom | Measurements not available | |
| Bedroom | 20'10'' x 7'4'' | |
| Bedroom | 11'2'' x 9'9'' | |
| 3pc Bathroom | Measurements not available | |
| Primary Bedroom | 13'7'' x 12'0'' | |
| Dining room | 12'7'' x 11'1'' | |
| Kitchen | 12'9'' x 11'9'' | |
| Living room | 33'0'' x 19'4'' |
| Features | |||||
|---|---|---|---|---|---|
| Country residential | Sump Pump | Automatic Garage Door Opener | |||
| Detached Garage | Dryer | Refrigerator | |||
| Sauna | Stove | Washer | |||
| Garage door opener | Central air conditioning | ||||






































































