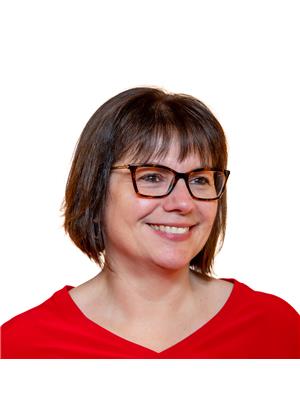5 Hillcrest Drive, Stewiacke, Nova Scotia, CA
Address: 5 Hillcrest Drive, Stewiacke, Nova Scotia
Summary Report Property
- MKT ID202513452
- Building TypeHouse
- Property TypeSingle Family
- StatusBuy
- Added1 days ago
- Bedrooms3
- Bathrooms2
- Area1200 sq. ft.
- DirectionNo Data
- Added On05 Jun 2025
Property Overview
This is a beauty. Located on a high point in Stewiacke, the view includes the town of Stewiacke and beyond to the north. It makes the amazing deck space just that little bit more special and private. The paved driveway has plenty of room for a number of cars, while the curving steps along the side of the house provide access to the back yard and the shed(10 x 10). The roof is steel and the siding is vinyl, both helping to keep the exterior maintenance to a minimum. Inside youll find three bedrooms and two baths. The lower level has a walkout basement and if finished would provide additional living space and a bump up in value. Big hint, the second bath is already in the basement. The kitchen has excellent dimensions and easily accommodates a table and island. Laundry is strategically located in a room accessible through the kitchen. The kitchen and living room are connected through a large open span, giving the home a modern feel and look. Heating / Cooling is supplied by a heat pump and electric baseboards. Check out the photos and virtual tour along with the overhead drone video. Then call your agent to book your showing. WELCOME HOME. (id:51532)
Tags
| Property Summary |
|---|
| Building |
|---|
| Level | Rooms | Dimensions |
|---|---|---|
| Lower level | Bath (# pieces 1-6) | 10 x 8 |
| Storage | 34 x 28 | |
| Main level | Eat in kitchen | 15 x 14 |
| Living room | 16 x 14 | |
| Laundry room | In Closet | |
| Primary Bedroom | 10 x 14 | |
| Bath (# pieces 1-6) | 8 x 5 | |
| Bedroom | 10 x 11 | |
| Bedroom | 10 x 11 |
| Features | |||||
|---|---|---|---|---|---|
| Parking Space(s) | Stove | Dishwasher | |||
| Dryer | Washer | Microwave Range Hood Combo | |||
| Refrigerator | Walk out | Heat Pump | |||


























