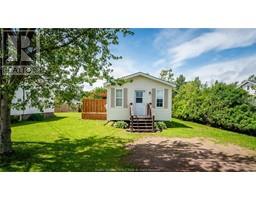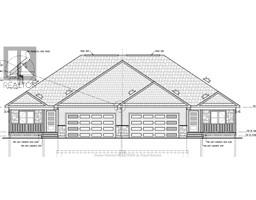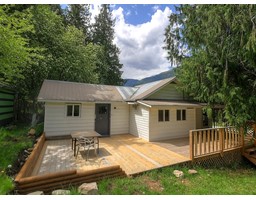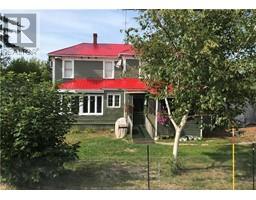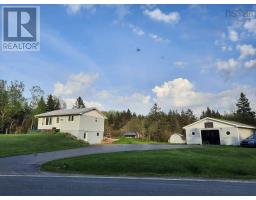341 Windsor Drive, Stillwater Lake, Nova Scotia, CA
Address: 341 Windsor Drive, Stillwater Lake, Nova Scotia
Summary Report Property
- MKT ID202428436
- Building TypeHouse
- Property TypeSingle Family
- StatusBuy
- Added10 weeks ago
- Bedrooms3
- Bathrooms2
- Area1988 sq. ft.
- DirectionNo Data
- Added On18 Dec 2024
Property Overview
Visit REALTOR® website for additional information. This custom-built home offers a unique layout & exceptional outdoor space. Enter through the foyer with vaulted ceilings & skylights, leading to the open-concept living, kitchen, & dining areas. French doors from the dining room open to a 2-tier deck with room for BBQs & a hot tub, while the kitchen offers access to a wrap-around deck. The home features 3 spacious bedrooms, a large main bath with access from the master, & a convenient laundry chute. The lower level boasts a den/office, bonus room, & a walk-out. Set on a private, wooded lot in Stillwater Lake, the property offers 250+ feet of natural surroundings & total privacy. With in-floor heating, Kitec plumbing (inspected & in great condition) & a heat pump for cooling. Only minutes from amenities. Recent updates include a radon mitigation system (2019). (id:51532)
Tags
| Property Summary |
|---|
| Building |
|---|
| Level | Rooms | Dimensions |
|---|---|---|
| Lower level | Den | 13.11x12.6 |
| Laundry room | 9.4x9 | |
| Bath (# pieces 1-6) | 9.4x5.9 | |
| Games room | 14.9x13 | |
| Other | 24.11x26.3 | |
| Storage | 12x10.6 | |
| Other | 15x4 | |
| Main level | Kitchen | 11x14.1 |
| Living room | 18.1x11.9 | |
| Dining room | 10.1x11.5 | |
| Foyer | 4.8x14.4 | |
| Primary Bedroom | 12.9x11.9 | |
| Bedroom | 12.9x11.9 | |
| Bedroom | 9.3x10.10 | |
| Bath (# pieces 1-6) | 9.6x11.9 |
| Features | |||||
|---|---|---|---|---|---|
| Treed | Parking Space(s) | Range | |||
| Dishwasher | Dryer | Washer | |||
| Refrigerator | Hot Tub | Heat Pump | |||














