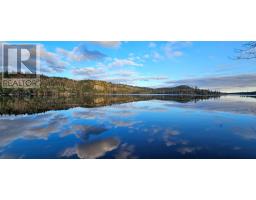63 Highway 211, Stillwater, Nova Scotia, CA
Address: 63 Highway 211, Stillwater, Nova Scotia
Summary Report Property
- MKT ID202506465
- Building TypeHouse
- Property TypeSingle Family
- StatusBuy
- Added4 days ago
- Bedrooms3
- Bathrooms1
- Area1838 sq. ft.
- DirectionNo Data
- Added On24 Jul 2025
Property Overview
Move-In Ready & Carpet-Free! Versatile Family Home Just Minutes from Sherbrooke. Welcome to your next chapterthis bright, completely carpet-free home sits on a beautifully landscaped lot with loads of space, inside and out! Whether you're relaxing on the front verandah, hosting on the back deck, or making use of the wired sheds and fenced dog run, this property is built for comfort and flexibility. Inside, you'll love the open layout with a spacious kitchen, living, and dining area. Need more space? Don't forget the formal living room too on the main floor. The dining room easily doubles as a home office or can be opened up to expand the living area. Featuring 2+1 bedrooms, including a basement bedroom (egress window needed), and a nearly finished secondary suitejust add the final touches to the bathroom and the secondary suite to unlock its full potential for guests, family, or potential rental income! Bonus, Ready for backup power with a generator panel (generator not included) Easy parking and low maintenance with a paved driveway. Situated in a welcoming, family-friendly neighborhood. Just moments from schools, local hospital, shops, parksand stunning beaches. Conveniently located: 45 min to Antigonish, 1 hr to New Glasgow. This home offers space, value, and endless potentialschedule your viewing today! (id:51532)
Tags
| Property Summary |
|---|
| Building |
|---|
| Level | Rooms | Dimensions |
|---|---|---|
| Basement | Bedroom | 12x10.10 |
| Kitchen | 17.7x10.10 | |
| Recreational, Games room | 22.9x10.9 | |
| Storage | 30x7/15.7x7 | |
| Main level | Living room | 16.2x11.2 |
| Kitchen | 13.11x11.2 | |
| Dining room | 9.4x7.4 | |
| Porch | 9.5x7.4 | |
| Bath (# pieces 1-6) | 8x5 | |
| Primary Bedroom | 15.4x11.2 | |
| Bedroom | 11x11.2 | |
| Family room | 11.3x13.7 |
| Features | |||||
|---|---|---|---|---|---|
| Paved Yard | |||||





















































