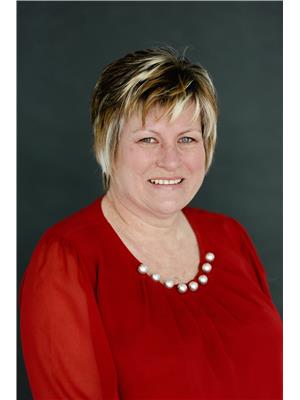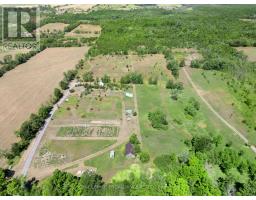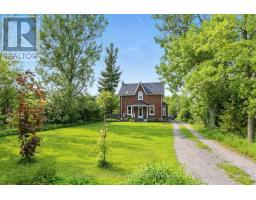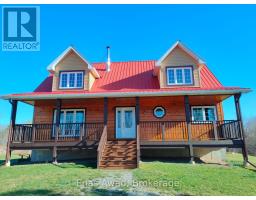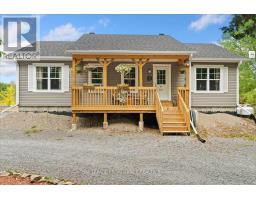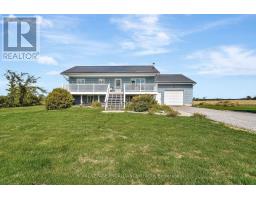11 NEW PIERCE DRIVE, Stirling-Rawdon (Rawdon Ward), Ontario, CA
Address: 11 NEW PIERCE DRIVE, Stirling-Rawdon (Rawdon Ward), Ontario
Summary Report Property
- MKT IDX12330116
- Building TypeHouse
- Property TypeSingle Family
- StatusBuy
- Added6 days ago
- Bedrooms3
- Bathrooms2
- Area1500 sq. ft.
- DirectionNo Data
- Added On03 Oct 2025
Property Overview
Welcome to your future home! This to-be-built 3-bedroom, 2-bathroom bungalow sits on a generous 2.08 acre lot and offers the perfect blend of rural living with modern comforts. Currently in the planning phase, this home is ready for your personal touch! You will have the opportunity to choose your finishes and make it truly yours. Designed with family living in mind, the layout includes a bright, open-concept kitchen, dining and living area, along with a spacious primary suite featuring an ensuite bath. An unfinished ICF basement provides ample space for and walk-out basement and future development whether it's a rec room, home gym, or extra bedrooms. The basement walls are complete and primed with some electrical outlets so you can focus on developing the rooms to suit your family activities. Enjoy peace of mind and energy efficiency with a natural gas high-efficiency furnace and central air conditioning included. It has a triple attached garage as well. Don't miss this chance to own a brand new home customized to your taste in a quiet, spacious setting! (id:51532)
Tags
| Property Summary |
|---|
| Building |
|---|
| Land |
|---|
| Level | Rooms | Dimensions |
|---|---|---|
| Main level | Foyer | 3.08 m x 0.94 m |
| Great room | 5.82 m x 5.12 m | |
| Kitchen | 5.12 m x 3.05 m | |
| Eating area | 3.3 m x 3.2 m | |
| Primary Bedroom | 4.48 m x 3.57 m | |
| Bedroom 2 | 3.26 m x 3.26 m | |
| Bedroom 3 | 3.45 m x 3.2 m | |
| Laundry room | 4.02 m x 1.55 m | |
| Bathroom | 2.77 m x 1.74 m | |
| Bathroom | 3.05 m x 2.65 m |
| Features | |||||
|---|---|---|---|---|---|
| Cul-de-sac | Irregular lot size | Attached Garage | |||
| Garage | Water Heater | Central air conditioning | |||
| Fireplace(s) | |||||


