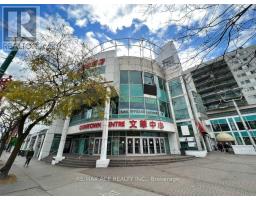39 BARLEY TRAIL, Stirling-Rawdon, Ontario, CA
Address: 39 BARLEY TRAIL, Stirling-Rawdon, Ontario
Summary Report Property
- MKT IDX10440488
- Building TypeHouse
- Property TypeSingle Family
- StatusBuy
- Added20 weeks ago
- Bedrooms4
- Bathrooms2
- Area0 sq. ft.
- DirectionNo Data
- Added On24 Dec 2024
Property Overview
Discover the perfect blend of comfort and versatility at 39 Barley Trail, located in the heart of Stirling. 5 minutes from the Trent River an Oak Hills Gold Course, walking distance to heritage trails, restaurants, theater, schools, groceries, parks. This inviting home features 2 bedrooms on the main floor wit ha bright living area, modern kitchen with a center island, granite countertops, pantry, large living room, tray ceiling, dining room with glass doors leading to your covered back deck, and a 4 piece bat and ample natural light. The finished lower level boasts 2 additional bedrooms, rec-room, bathroom, laundry room, storage, and natural light. This spectacular custom built Farnsworth home offers 2380 sq. ft. of quality living space. Schedule your viewing today! **** EXTRAS **** Fridge, stove, washing machine, and dryer (id:51532)
Tags
| Property Summary |
|---|
| Building |
|---|
| Land |
|---|
| Level | Rooms | Dimensions |
|---|---|---|
| Basement | Bedroom 3 | 3.35 m x 3.05 m |
| Bedroom 4 | 3.35 m x 3.05 m | |
| Recreational, Games room | 5.33 m x 5.33 m | |
| Laundry room | 2.13 m x 2.03 m | |
| Main level | Living room | 4.06 m x 3.71 m |
| Dining room | 4.93 m x 3.05 m | |
| Kitchen | 4.27 m x 3.12 m | |
| Bedroom | 4.27 m x 3.12 m | |
| Bedroom 2 | 3.96 m x 3.66 m |
| Features | |||||
|---|---|---|---|---|---|
| Attached Garage | Central air conditioning | ||||












































