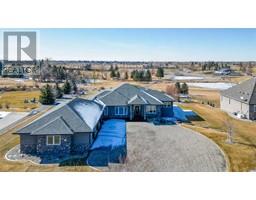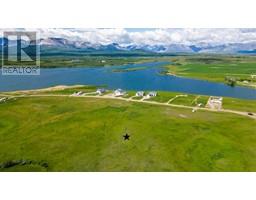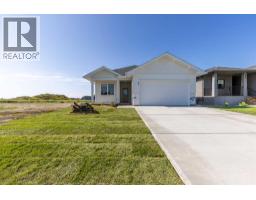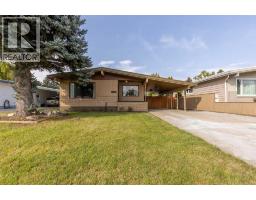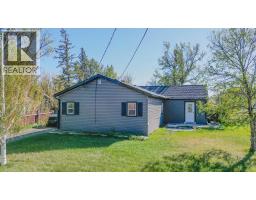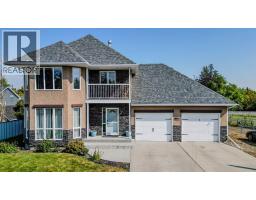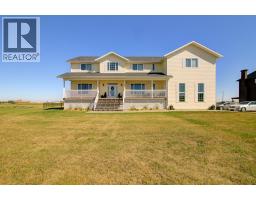237 6 Street, Stirling, Alberta, CA
Address: 237 6 Street, Stirling, Alberta
Summary Report Property
- MKT IDA2250056
- Building TypeHouse
- Property TypeSingle Family
- StatusBuy
- Added1 weeks ago
- Bedrooms3
- Bathrooms2
- Area1335 sq. ft.
- DirectionNo Data
- Added On21 Sep 2025
Property Overview
Welcome to peaceful small-town living in the quiet community of Stirling—just 20 minutes from Lethbridge! This charming one-level home offers three spacious bedrooms, two full bathrooms, and is perfect for families, downsizers, or anyone looking to avoid the hassle of stairs. Inside, you’ll find beautiful hardwood floors, real wood cabinetry, and an open, functional layout. The spacious primary bedroom features a walk-in closet and a private ensuite with a large walk-in shower. A generous back mud hall provides plenty of room for coats, shoes, and snowy boots, while the double attached garage and expansive driveway offer an abundance of off-street parking! Step outside to enjoy a quaint front porch, a cozy back deck, and a fully fenced backyard with space for a garden or room for pets to play. With thoughtful design, quality finishes, and the comfort of single-level living, this home combines country charm with everyday convenience. Call your REALTOR® and book your private viewing today! (id:51532)
Tags
| Property Summary |
|---|
| Building |
|---|
| Land |
|---|
| Level | Rooms | Dimensions |
|---|---|---|
| Main level | 3pc Bathroom | 6.67 Ft x 8.25 Ft |
| 4pc Bathroom | 8.25 Ft x 5.00 Ft | |
| Bedroom | 11.92 Ft x 11.00 Ft | |
| Bedroom | 9.08 Ft x 9.25 Ft | |
| Kitchen | 15.33 Ft x 15.58 Ft | |
| Living room | 16.67 Ft x 16.83 Ft | |
| Other | 5.25 Ft x 8.75 Ft | |
| Primary Bedroom | 12.25 Ft x 13.92 Ft |
| Features | |||||
|---|---|---|---|---|---|
| Attached Garage(2) | Washer | Refrigerator | |||
| Dishwasher | Stove | Dryer | |||
| Window Coverings | Garage door opener | Central air conditioning | |||






































