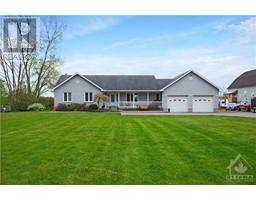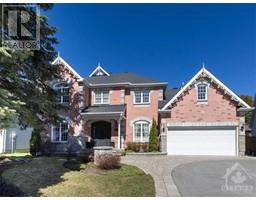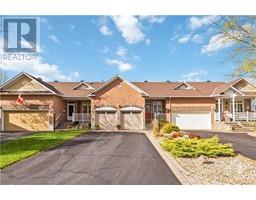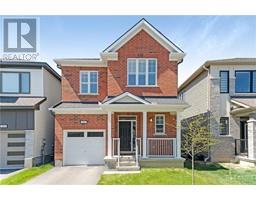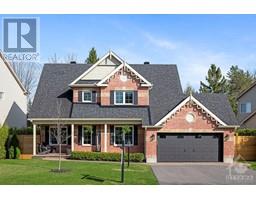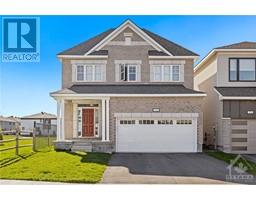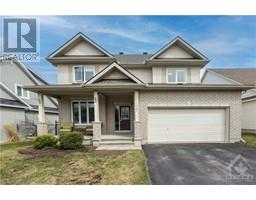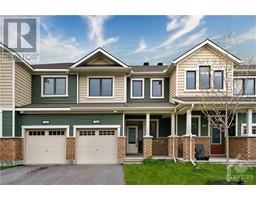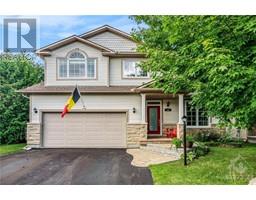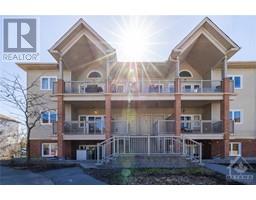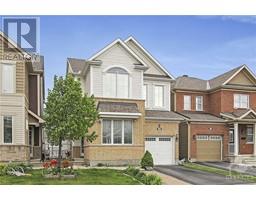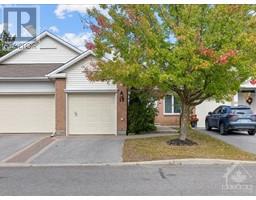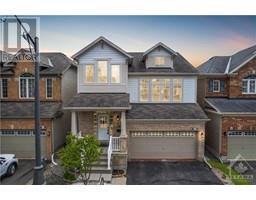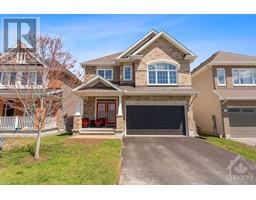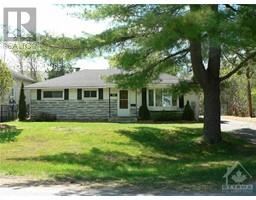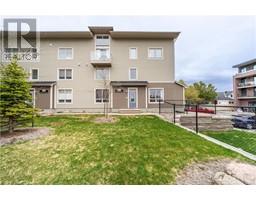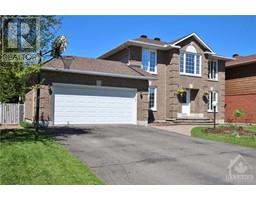227 KOHILO CRESCENT Stittsville (North), Stittsville, Ontario, CA
Address: 227 KOHILO CRESCENT, Stittsville, Ontario
Summary Report Property
- MKT ID1388209
- Building TypeHouse
- Property TypeSingle Family
- StatusBuy
- Added2 weeks ago
- Bedrooms4
- Bathrooms3
- Area0 sq. ft.
- DirectionNo Data
- Added On01 May 2024
Property Overview
Enter this delightful oasis nestled in a peaceful Stittsville neighborhood! Situated near Rosehill Park, conveniently close to shopping amenities, with several bus stops nearby with a brand-new light rail station just a stone's throw away. Surrounded by three top-tier high schools, with a promising new addition on the horizon, this property is full of potential! New hardwood on main floor, freshly painted walls & a spacious layout that seamlessly blends a cozy den with an elegant dining area. Upstairs, four spacious bedrooms beckon, including a lavish primary suite with walk-in closet and private bath. The basement is ready for your ultimate hangout, with a future bathroom roughed in. Outside, a professionally landscaped backyard featuring a charming brick patio sets the stage for enchanting summer evenings! Plus, earn additional points for the highly efficient EnergyStar rating that will save you some extra money! (id:51532)
Tags
| Property Summary |
|---|
| Building |
|---|
| Land |
|---|
| Level | Rooms | Dimensions |
|---|---|---|
| Second level | 4pc Bathroom | 7'9" x 7'7" |
| 4pc Ensuite bath | 9'3" x 8'8" | |
| Bedroom | 10'5" x 13'0" | |
| Bedroom | 12'6" x 15'8" | |
| Bedroom | 10'9" x 10'8" | |
| Primary Bedroom | 13'1" x 12'10" | |
| Basement | Other | 42'8" x 28'10" |
| Main level | 2pc Bathroom | 6'11" x 2'11" |
| Dining room | 13'2" x 7'3" | |
| Foyer | 9'3" x 4'3" | |
| Family room | 10'5" x 19'11" | |
| Kitchen | 13'3" x 9'1" | |
| Living room | 15'11" x 15'11" |
| Features | |||||
|---|---|---|---|---|---|
| Corner Site | Attached Garage | Inside Entry | |||
| Refrigerator | Dishwasher | Dryer | |||
| Stove | Washer | Central air conditioning | |||
































