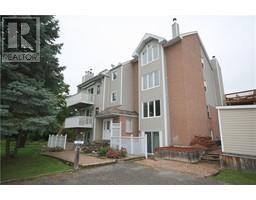8 SPYGLASS RIDGE Amberwood Village, Stittsville, Ontario, CA
Address: 8 SPYGLASS RIDGE, Stittsville, Ontario
Summary Report Property
- MKT ID1405714
- Building TypeHouse
- Property TypeSingle Family
- StatusBuy
- Added14 weeks ago
- Bedrooms4
- Bathrooms3
- Area0 sq. ft.
- DirectionNo Data
- Added On11 Aug 2024
Property Overview
Looking for a lifestyle change? Look no further. 8 Spyglass Ridge nestled in Amberwood Village offers detached single home living but with condo amenities & maintenance. This meticulous home is bright & spacious nestled amongst quiet streets, walking trails & recreation venues but just minutes to all shopping & amenities. It offers a spacious front foyer accessible to the double car garage, stunning new open concept kitchen with quartz counters & all new appliances that flows into the huge dining/living room with gleaming hardwood floors, cathedral ceiling & gas fireplace. The sunroom leads to the covered patio for outdoor living/entertaining. A well appointed primary with a wall of closets & an updated ensuite, laundry & powder room completes the main level. Upstairs offers 2 additional bedrooms, 4pc bath, bonus room & multipurpose loft overlooking the main floor. The basement is partially finished waiting for your personal touch. Condo living at its best! 24hr irrevocable on offers (id:51532)
Tags
| Property Summary |
|---|
| Building |
|---|
| Land |
|---|
| Level | Rooms | Dimensions |
|---|---|---|
| Second level | Loft | 15'9" x 14'2" |
| Bedroom | 14'5" x 10'8" | |
| Bedroom | 14'11" x 10'3" | |
| 4pc Bathroom | 10'11" x 7'6" | |
| Other | 9'4" x 14'8" | |
| Basement | Family room | 28'5" x 14'8" |
| Workshop | 14'1" x 8'3" | |
| Storage | 8'5" x 7'5" | |
| Other | 47'11" x 26'10" | |
| Main level | Foyer | 8'3" x 19'11" |
| Kitchen | 10'6" x 15'9" | |
| Dining room | 13'0" x 14'6" | |
| Living room/Fireplace | 14'9" x 24'2" | |
| Sunroom | 10'2" x 11'5" | |
| 2pc Bathroom | 7'0" x 2'11" | |
| Primary Bedroom | 14'6" x 16'9" | |
| 4pc Ensuite bath | 14'1" x 8'2" | |
| Laundry room | 6'4" x 6'9" |
| Features | |||||
|---|---|---|---|---|---|
| Cul-de-sac | Recreational | Attached Garage | |||
| Inside Entry | Surfaced | Refrigerator | |||
| Dishwasher | Dryer | Hood Fan | |||
| Stove | Washer | Central air conditioning | |||
| Laundry - In Suite | |||||




















































