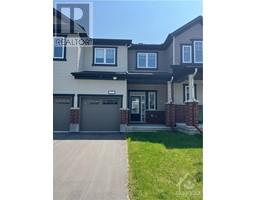309 CROSSWAY TERRACE Stittsville, Stittsville, Ontario, CA
Address: 309 CROSSWAY TERRACE, Stittsville, Ontario
Summary Report Property
- MKT ID1404528
- Building TypeHouse
- Property TypeSingle Family
- StatusRent
- Added13 weeks ago
- Bedrooms2
- Bathrooms2
- AreaNo Data sq. ft.
- DirectionNo Data
- Added On22 Aug 2024
Property Overview
Beautiful New Basement Apartment Available! Step into modern comfort with this newly constructed, municipality-approved, and fully legal basement apartment. Boasting 800 square feet of thoughtfully designed living space, this apartment offers a perfect blend of style and functionality. Featuring; 2 spacious bedrooms, providing ample space for rest and relaxation. 2 full, modern washrooms, ensuring convenience and privacy for all residents. Brand new, high-quality stainless steel appliances, including: Double Door Fridge:Large capacity to meet all your grocery storage needs. Range:Sleek and efficient for all your cooking endeavours. Washer & Dryer: In-unit laundry appliances for ultimate convenience and ease. If you are looking for a comfortable and stylish living space, this apartment is ready to welcome you home. (id:51532)
Tags
| Property Summary |
|---|
| Building |
|---|
| Land |
|---|
| Level | Rooms | Dimensions |
|---|---|---|
| Lower level | Foyer | Measurements not available |
| Living room | 14'11" x 13'3" | |
| Bedroom | 10'5" x 10'0" | |
| Bedroom | 10'0" x 8'8" | |
| 3pc Ensuite bath | Measurements not available | |
| 3pc Bathroom | Measurements not available | |
| Kitchen | 13'0" x 6'7" |
| Features | |||||
|---|---|---|---|---|---|
| Shared | Refrigerator | Dryer | |||
| Stove | Washer | Central air conditioning | |||
| Laundry - In Suite | |||||

































