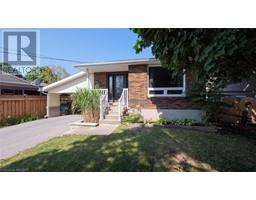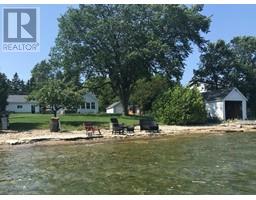549 STOKES BAY Road Northern Bruce Peninsula, Stokes Bay, Ontario, CA
Address: 549 STOKES BAY Road, Stokes Bay, Ontario
Summary Report Property
- MKT ID40556445
- Building TypeHouse
- Property TypeSingle Family
- StatusBuy
- Added22 weeks ago
- Bedrooms3
- Bathrooms1
- Area1040 sq. ft.
- DirectionNo Data
- Added On18 Jun 2024
Property Overview
In the Bruce Peninsula village of Stokes Bay, you will find a sweet house on a large lot. This one and a half story home is fully renovated and could have been plucked out of a fairy tale with it's idyllic charm. Being 4 season, this could be your forever home or the perfect cottage getaway. The double wide drive way lends extra space for company parking. Coming in through the main side door, there is a mudroom for all of your outerwear. The galley kitchen has ample counter and cupboard space, to make sure you can cook, bake and entertain in comfort. Turn the corner to the front of the house where you will find the living room, bathroom (with laundry) and primary bedroom. Wonder upstairs to find two conjoined bedrooms that could be utilized in many different ways to suit your unique needs. All three bedrooms have been renovated in the past year, with new drywall, ceilings, lighting and flooring. This property comes fully furnished. Stokes Bay is located in the center of the Bruce Peninsula, with all of the natural attractions, including Sauble Beach, Tobermory, The Grotto only a drive away. If you want to stick closer to home, Black Creek provincial, with it's sandy beach, is a short 5km down the road. (id:51532)
Tags
| Property Summary |
|---|
| Building |
|---|
| Land |
|---|
| Level | Rooms | Dimensions |
|---|---|---|
| Second level | Bedroom | 17'5'' x 11'9'' |
| Bedroom | 17'4'' x 12'1'' | |
| Main level | Bedroom | 9'11'' x 12'1'' |
| 4pc Bathroom | Measurements not available | |
| Living room | 17'5'' x 11'10'' | |
| Dining room | 9'2'' x 8'7'' | |
| Kitchen | 9'2'' x 15'10'' | |
| Foyer | 10'11'' x 7'5'' |
| Features | |||||
|---|---|---|---|---|---|
| Crushed stone driveway | Country residential | Dryer | |||
| Microwave | Refrigerator | Stove | |||
| Washer | Window Coverings | None | |||














































