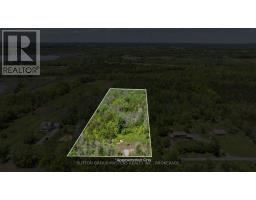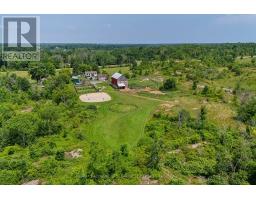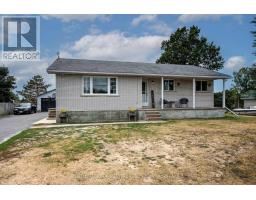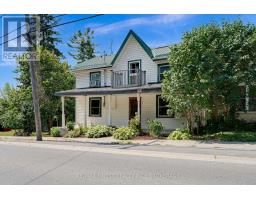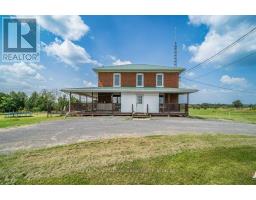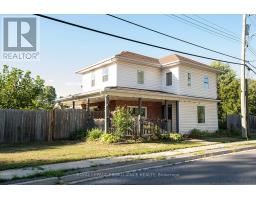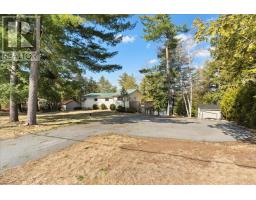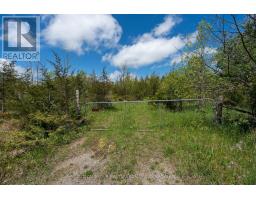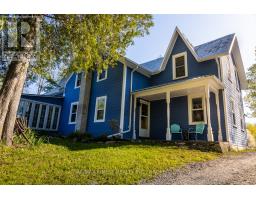48 JOHNSON STREET, Stone Mills (Stone Mills), Ontario, CA
Address: 48 JOHNSON STREET, Stone Mills (Stone Mills), Ontario
Summary Report Property
- MKT IDX12388912
- Building TypeHouse
- Property TypeSingle Family
- StatusBuy
- Added1 days ago
- Bedrooms3
- Bathrooms2
- Area1100 sq. ft.
- DirectionNo Data
- Added On09 Sep 2025
Property Overview
Charming and Affordable 3-Bedroom Raised Bungalow in Peaceful Camden East Welcome to this beautifully maintained and affordable 3-bedroom, 1.5-bath raised bungalow, nestled on a quiet, tree-lined street in the heart of Camden East. Ideal for families, retirees, or anyone looking for a blend of comfort, value, and tranquility, this home offers the perfect mix of rural charm and modern convenience. Step inside to a bright and inviting main level, featuring a spacious living area, a dedicated dining room, and three well-sized bedrooms. The finished basement provides additional living space perfect for a family room, home office, or entertainment area along with a convenient half bath. Enjoy the private backyard oasis, ideal for summer BBQs, gardening, or simply unwinding with nature. The attached2-car garage offers ample storage and parking. Located just 20 minutes to Kingston and 15minutes to Napanee, this home offers peaceful small-town living with easy access to all major amenities, shopping, and services. Don't miss your chance to own an affordable home in beautiful Camden East. (id:51532)
Tags
| Property Summary |
|---|
| Building |
|---|
| Land |
|---|
| Level | Rooms | Dimensions |
|---|---|---|
| Lower level | Bathroom | 3.13 m x 2.62 m |
| Family room | 7.25 m x 3.88 m | |
| Main level | Dining room | 3.73 m x 3.31 m |
| Kitchen | 3.57 m x 3.25 m | |
| Living room | 4.5 m x 4.2 m | |
| Bathroom | 3.58 m x 2.14 m | |
| Primary Bedroom | 3.58 m x 3.86 m | |
| Bedroom 2 | 3.41 m x 2.76 m | |
| Bedroom 3 | 4.53 m x 3.03 m |
| Features | |||||
|---|---|---|---|---|---|
| Wooded area | Flat site | Attached Garage | |||
| Garage | Water Heater | Dryer | |||
| Stove | Washer | Refrigerator | |||
| Window air conditioner | Fireplace(s) | ||||

































