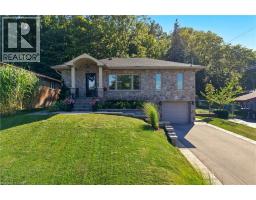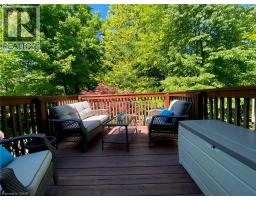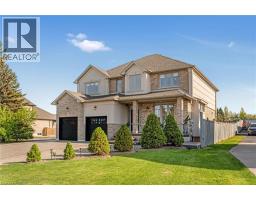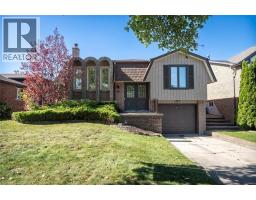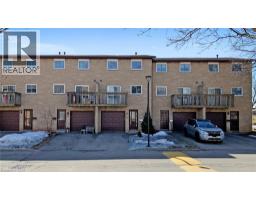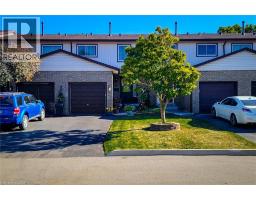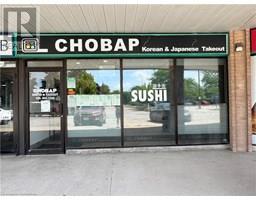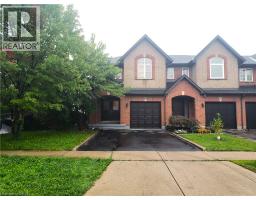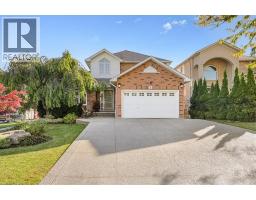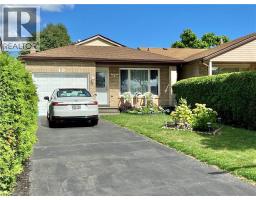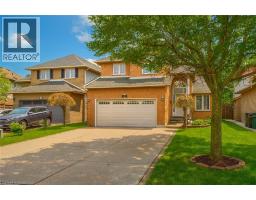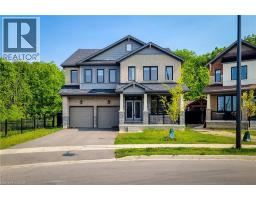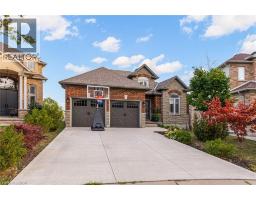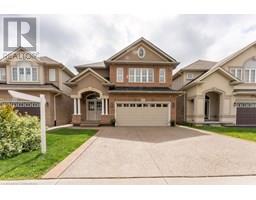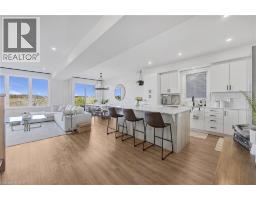1 AGAWAM Court 501 - Valley Park, Stoney Creek, Ontario, CA
Address: 1 AGAWAM Court, Stoney Creek, Ontario
Summary Report Property
- MKT ID40766907
- Building TypeHouse
- Property TypeSingle Family
- StatusBuy
- Added1 weeks ago
- Bedrooms3
- Bathrooms3
- Area2182 sq. ft.
- DirectionNo Data
- Added On29 Oct 2025
Property Overview
Welcome to 1 Agawam Court! This Charming Well-cared for home has so much to offer your family. Step in to the living room and dining room both boasting beautiful flooring and custom shutters. Moving into the attractive kitchen then step down into the sunken family room with gas fireplace with brick surround. The iron and wooden railing to the 2nd floor leads to 3 spacious bedrooms and 2 bathrooms with the bright main bathroom featuring a skylight and the master bedroom w/3pm ensuite. The basement features 2 separate recrooms one at the foot of the stairs and a second mancave with gas fireplace. The sliding kitchen doors leads you to a backyard escape featuring an in-ground pool w/heater (2 yrs) + auto pool vacuum (1 yr), concrete pool surround, massive covered back deck, pool bar shed w/bar fridge, pool heater shed & garden tool shed. This home is located in one of Stoney Creek Mountain's most popular neighborhoods. Literally just steps to the valley park community centre which includes rec-centre, ice rink, indoor pool, library, park area with a skateboard park & more! Don't miss this opportunity. (id:51532)
Tags
| Property Summary |
|---|
| Building |
|---|
| Land |
|---|
| Level | Rooms | Dimensions |
|---|---|---|
| Second level | 4pc Bathroom | 8'10'' x 6'10'' |
| 3pc Bathroom | 6'3'' x 5'4'' | |
| Bedroom | 10'0'' x 10'0'' | |
| Bedroom | 12'3'' x 10'0'' | |
| Bedroom | 14'11'' x 11'10'' | |
| Basement | Recreation room | 25'4'' x 11'0'' |
| Lower level | Other | 22'0'' x 12'10'' |
| Main level | 2pc Bathroom | 5'6'' x 4'2'' |
| Family room | 15'6'' x 11'0'' | |
| Eat in kitchen | 16'4'' x 11'0'' | |
| Dining room | 9'6'' x 8'5'' | |
| Living room | 14'0'' x 14'0'' |
| Features | |||||
|---|---|---|---|---|---|
| Cul-de-sac | Private Yard | Attached Garage | |||
| Central Vacuum | Dishwasher | Water meter | |||
| Washer | Garage door opener | Central air conditioning | |||




















































